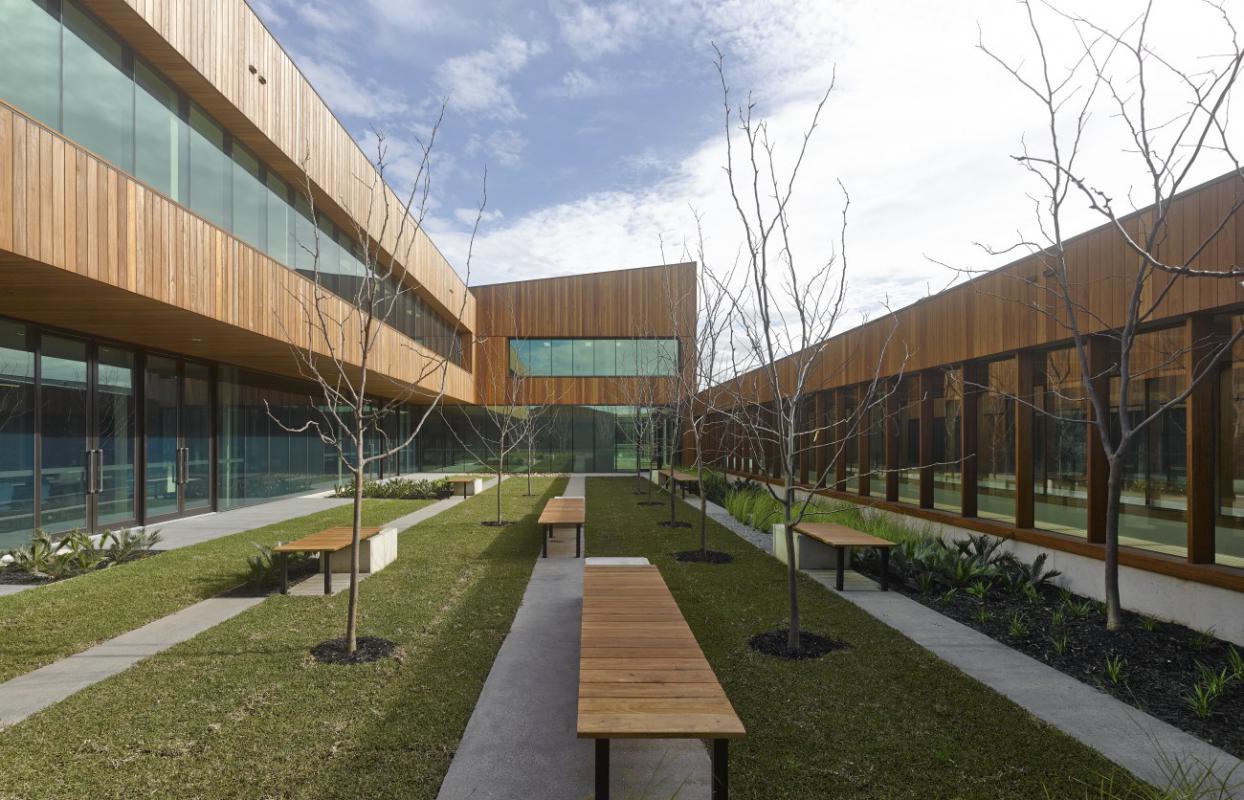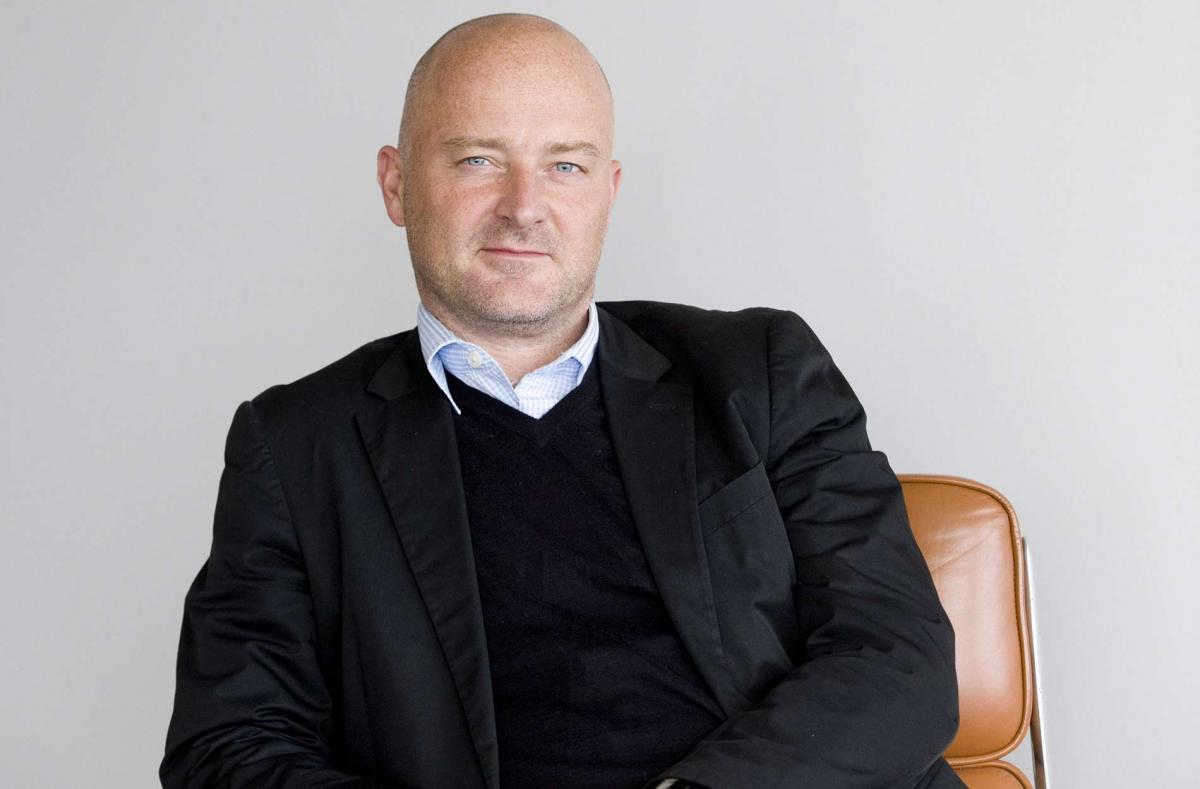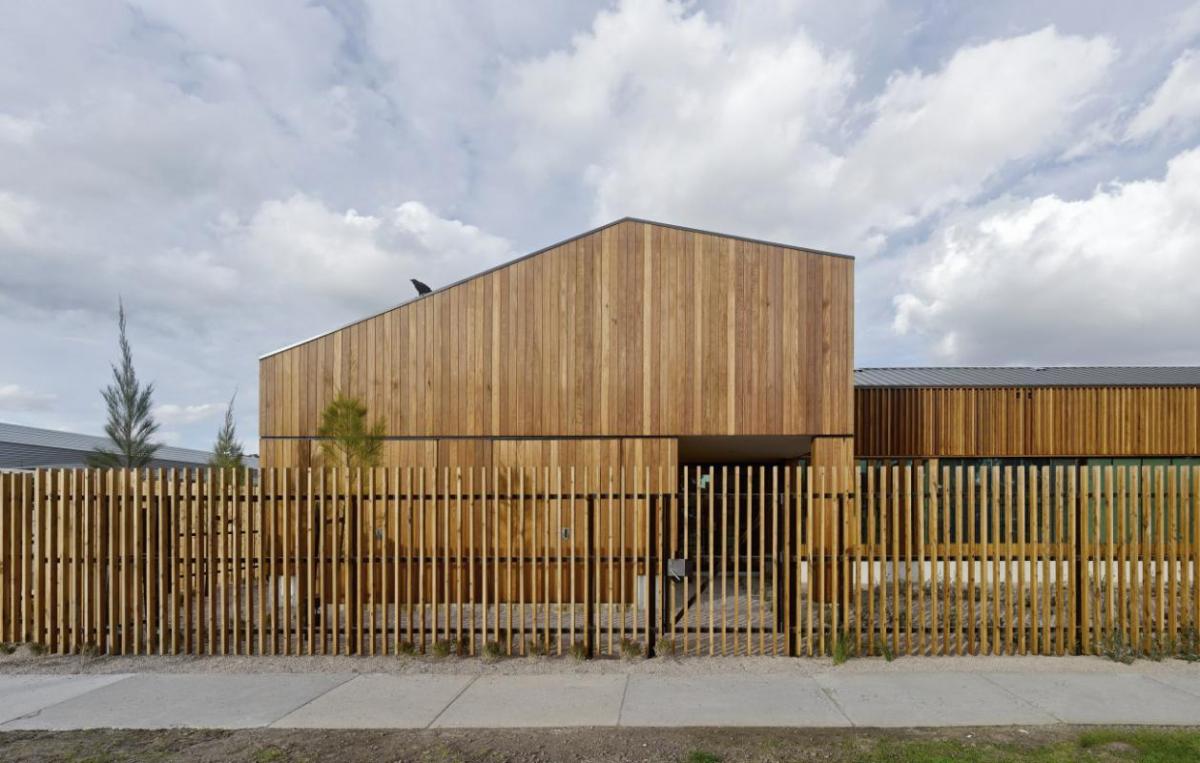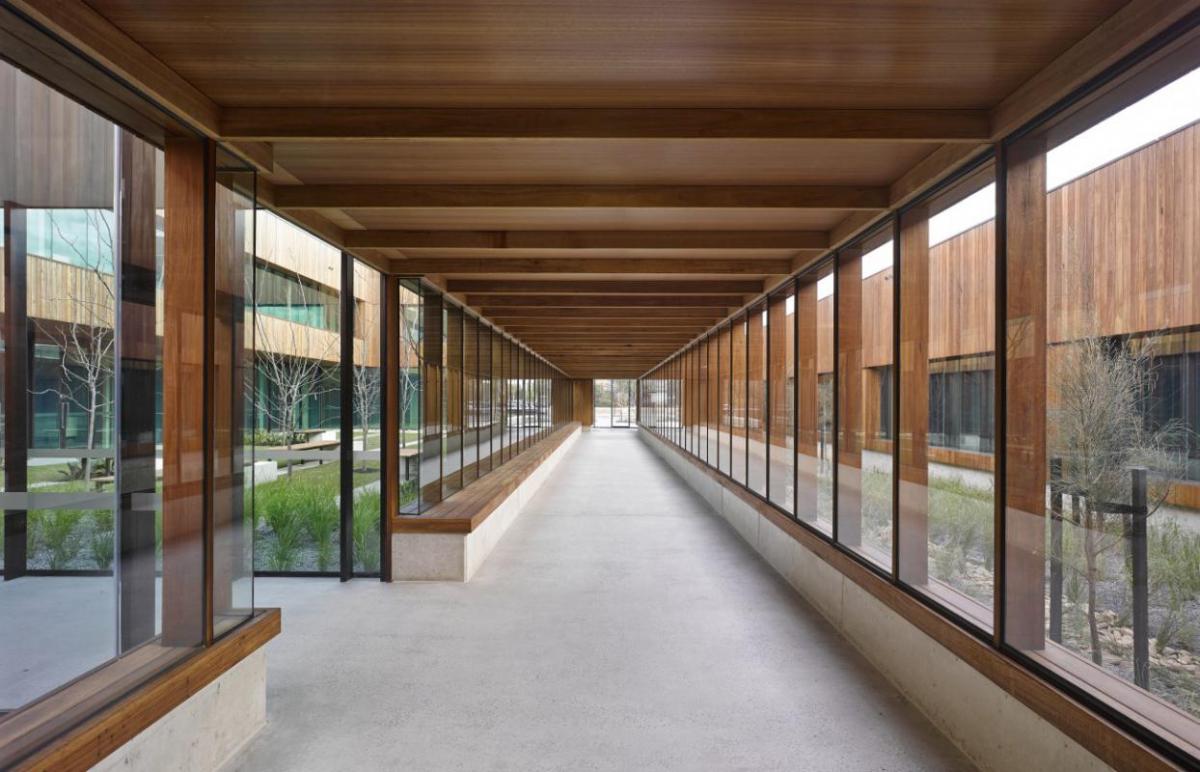
I had the privilege of sitting down with Bates Smart Director Kristen Whittle in 2014 to discuss their Dandenong Mental Health project. The facility has set a new global benchmark not only in mental health care, but in health care in general, with many architects and their clients visiting the facility to see firsthand its remarkable use of timber and the role this material plays in humanizing the facility.
Steve Napier: What was your overall design intent for the Dandenong Mental Health project?
Kristen Whittle: The brief for the Dandenong Health Centre was to become an exemplar mental health facility, and they came to Bates Smart because they wanted to set a precedent for this project. We had never done a mental health facility before and we ended up joint-venturing with Irwin Alsop (as they were then called) who carried specialist health planning skills in the mental health area. So we looked at timber and we wanted a long-lasting, durable and hard-wearing material as well, so we chose blackbutt, and subsequently looked at obtaining that from a sustainable source, and from recycled sources as well. That became our predominant palette. The good thing about the timber was that it could also blend in with the domestic character of the buildings around it, so it met the planning outcome of fitting this building into its domestic environment, making the people within the building feel good, and to extend architecture’s capacity to create environments that are good for people.
SN: How is this project groundbreaking in terms of mental health care, and how important was the timber aspect in contributing to the success of this project?

KW: We don’t know yet what the results are in terms of patient outcomes and staff retention. Staff retention in the healthcare world is an incredibly important issue, and as we build new healthcare facilities, creating environments that are good for staff and therefore enable them to service their patients in the best possible way is certainly a driver. In terms of the evidence, we will in due course get the results of how the architecture—the way it’s planned and the materiality of it—how it actually supports the concept we were driving. Everyone who has seen it so far—and all the feedback that I have been given—has supported the combination of this “house” idea with the way that it has been materialised through the use of timber. The feedback has been very positive, and that has also been reflected in the awards that the building has received: the shortlisting for the World Architecture Festival, the National Architecture Award, the Victorian Architecture Award that it won several months back and now the Timber Award. All of those things prove that it is working, but we are very keen to see the actual results.
SN: Most architects dream about using such volumes of timber in a project. How did you manage to get the client over the line with this one, and what was your approach?
KW: By the time that we were doing this project we were already headlong into the Royal Children’s Hospital and we’d gained a reputation for doing very well at converting architecture into a health setting. We’d gained the trust of the Department of Health for being an architectural firm that is able to convert architecture into the embodiment of a healthy environment, and they were reassured that we had the tools and the knowledge and skills to do
that.  So I think partly we were trusted and in part we certainly went through a rigorous process in choosing the material. The client didn’t automatically accept the material and we had to prove its long-term durability. The cost of it was actually to its benefit, and with a project of this calibre the timber cladding was a very cost-effective way of dealing with such a large-scale building. The argument that it was also enabling the seamless integration of such a facility in a very highly-visible and highly-sensitive neighbourhood also played a part in them accepting this option as the suitable way forward. Other factors that helped build our case were its replaceability and the fact that it naturally weathers, so there is less maintenance.
So I think partly we were trusted and in part we certainly went through a rigorous process in choosing the material. The client didn’t automatically accept the material and we had to prove its long-term durability. The cost of it was actually to its benefit, and with a project of this calibre the timber cladding was a very cost-effective way of dealing with such a large-scale building. The argument that it was also enabling the seamless integration of such a facility in a very highly-visible and highly-sensitive neighbourhood also played a part in them accepting this option as the suitable way forward. Other factors that helped build our case were its replaceability and the fact that it naturally weathers, so there is less maintenance.
SN: What was the inspiration behind the project and how early on did you consider using timber?
KW: Timber was there as an idea early on, but we were concerned about it because we thought that the Department of Health and Southern Health would be concerned that it would grey off, and that it would look “not new.” We were concerned that they would prefer a polished pre-cast concrete or Alucobond panels which are more able to retain their overall appearance. There was a concern that timber wasn’t going to be the natural answer for this politically, but the further we looked at it and the further we analysed the problem, the more it became evident that it was the answer. We were able to reach agreement through dialogue and a number of site visits, and we secured the support from—(the project manager of the client group) who was a very big supporter of the scheme and our approach.
SN: So you obviously took them to case studies and previous projects?
KW: Yes, that’s right. They had to get some reassurance as to how it would look over time, the replaceability and the sourcing of the timber, and just had to feel their way into it because it was a step change for them to do such a project, knowing it was going to be a benchmark. We wanted it to be a benchmark and now it is: the world of health is now super-interested in the facility and we have international visitors wanting to tour around the facility, including a Dutch architect who specifically wanted to see the building due to of its use of timber.
SN: A lot of architects are using timber in a manner where it can be quite boring in terms of just a square timber box, but you’ve taken it to the next level and used some really intricate detailing. What kind of part did this play in terms of breaking it up?
KW: A key concern for the hospital was that the material—if used en masse—was going to be too monotonous. We weren’t overly concerned about that—but considering that was the critique we were receiving, and considering also that we wanted to break down the building into the appearance of houses—the detailing gives it a sense of intimacy, but it breaks the scale and makes it look like several houses sort of pushed together.

We started to think about turning the timber panels to be perpendicular to the facade so that it got a more textured reading. Some of the boxes had the appearance of louvered boxes and others became flush boxes, and then we created a datum line that cut through the façade: one at bench height level (about 450 mm) and the other one at ceiling level (2.7 metres high), so that those datums controlled the way in which we did the fenestration and the windows across the project. There were fenceline datums as well, made out of timber, that defined the perimeter of the building.
The datums enabled us to also step change the cladding, so we used some wide panels and thin panels to create a reading that they were against, to de-scale the building—a more human scaling device for the project—and all of those things gave it a level of intricacy that you wouldn’t normally get. It wasn’t an industrial or institutional application of timber, it was very much what one would see from a high quality house.
The window mullions, for instance, get widely spaced and then they cluster up in corners, and become a kind of window wall system that is half-timber, half-glass; eventually it becomes solid panels so that the use of timber is widespread in all applications that connect everything together, and the diversity comes through in the spacing of the timber.
That’s why we used the timber on the fenceline as well, because we wanted to complete the essay, and then we put the landscape in between the fenceline and the building, so you have a landscape border where the view out is filtered and the people inside get the benefit of the landscape, because landscape—just like timber—is good for you to look at. It also meant that people looking from the outside-in felt like they were looking into a domestic enclosure and not a solid wall, so it was forgiving for those inside as well as the people outside.
SN: Could you say a little more about the use of wood in healthcare in general?
KW: There’s a huge future for using timber for its natural curative properties. It’s soothing, it’s reassuring, it’s tactile and people relate to it just like they relate to having a garden. If you put someone into a concrete box and asked them how they were feeling—or measured how they were feeling—and then put them into a garden courtyard with timber, plants and trees you’d get a completely different response. We all know that, because we all experience that feeling and we’re all human because we come from the same DNA, so basically it’s proven as an irrefutable fact. It becomes the natural material for use in healthcare, and is now the go-to material for similar projects.
Kristen Whittle is a multi-awarding architect and urban designer. Educated at Manchester University in England, Kristen completed postgraduate studies at SCI-Arc in Los Angeles. He then went on to work with Herzog & De Meuron in Basel Switzerland, playing a lead design role roll on the Laban Dance Centre and Tate Modern Museum of Modern Art project in London. He leads the architectural design team in the Bates Smart Melbourne studio, where he works across the full spectrum of projects that come through the office. His work is regularly published and known for its careful and deliberate character.
Photography: Peter Bennetts /// Architects: Bates Smart with Group GSA
* This interview was originally conducted on behalf of Woodform Architectural, who worked closely with the architect and builders in the design and supply of the timber material. Read it here.

