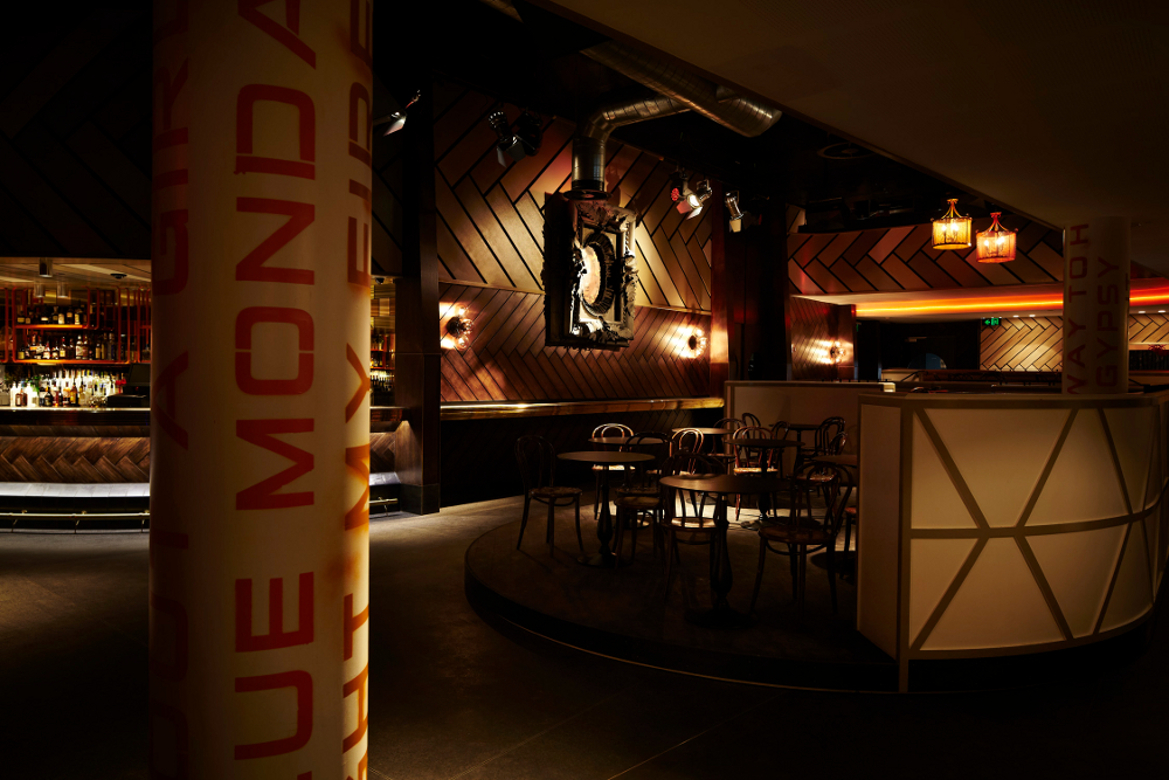
The brief was to create a live music venue that would appeal to ‘inner-city locals’ in particular. We immediately looked to venues in London and NYC for inspiration. We wanted to retain the laid back feeling of the existing pub downstairs, but as the venue was intended to attract international acts, we were also keen to introduce a touch of glamour.
 Architecturally, the Beresford nods to many eras. Perhaps the strongest influence that prevailed in its completion is the art deco period. This was definitely the case when we designed the tiered curved ‘cabaret club’ seating and the podium stage. The overall feel is contemporary, but the references to the 30s really did strike a chord with us.
Architecturally, the Beresford nods to many eras. Perhaps the strongest influence that prevailed in its completion is the art deco period. This was definitely the case when we designed the tiered curved ‘cabaret club’ seating and the podium stage. The overall feel is contemporary, but the references to the 30s really did strike a chord with us.
While there is cohesion between the two main spaces, each has a decidedly different look. Our main challenge was to make this venue appear undersigned – to look almost as if each room was conceived by a different person, at a different time. We wanted the spaces to seem as though they’d evolved over a number of years, accumulating the fancies of the changing occupants who each imbued the memory of their time into the space.
The main part of the space is windowless, so it was important maintain ariness as well as cosy. We achieved this through the use of warm colours and polished brass. The predominantly light colour scheme had to be contrasted with darker finishes in the areas that would experience heavier traffic.
The spaces are all lit with ‘found’ wall or pendant lights and a huge custom designed brass chandelier (that can be dimmed down to bounce golden light around the room).
The soft furnishings and furniture project a familiar and domestic feel despite the fact that everything was designed to persevere and perform in the tough conditions of a band room. Having worked with this client before, we knew that the success of his venues resulted from an ability to make people feel at home. ![]()
Project Design Team/Collaborators: Kerry Phelan Design Office in collaboration with Sibella Court; Project Managers: Director Kerry Phelan, Senior Interior Designer Erin Gannon & Former Design Associate Hugh Lane; Date of project completion: July 2011; Photographer Credit: Sharyn Cairns





