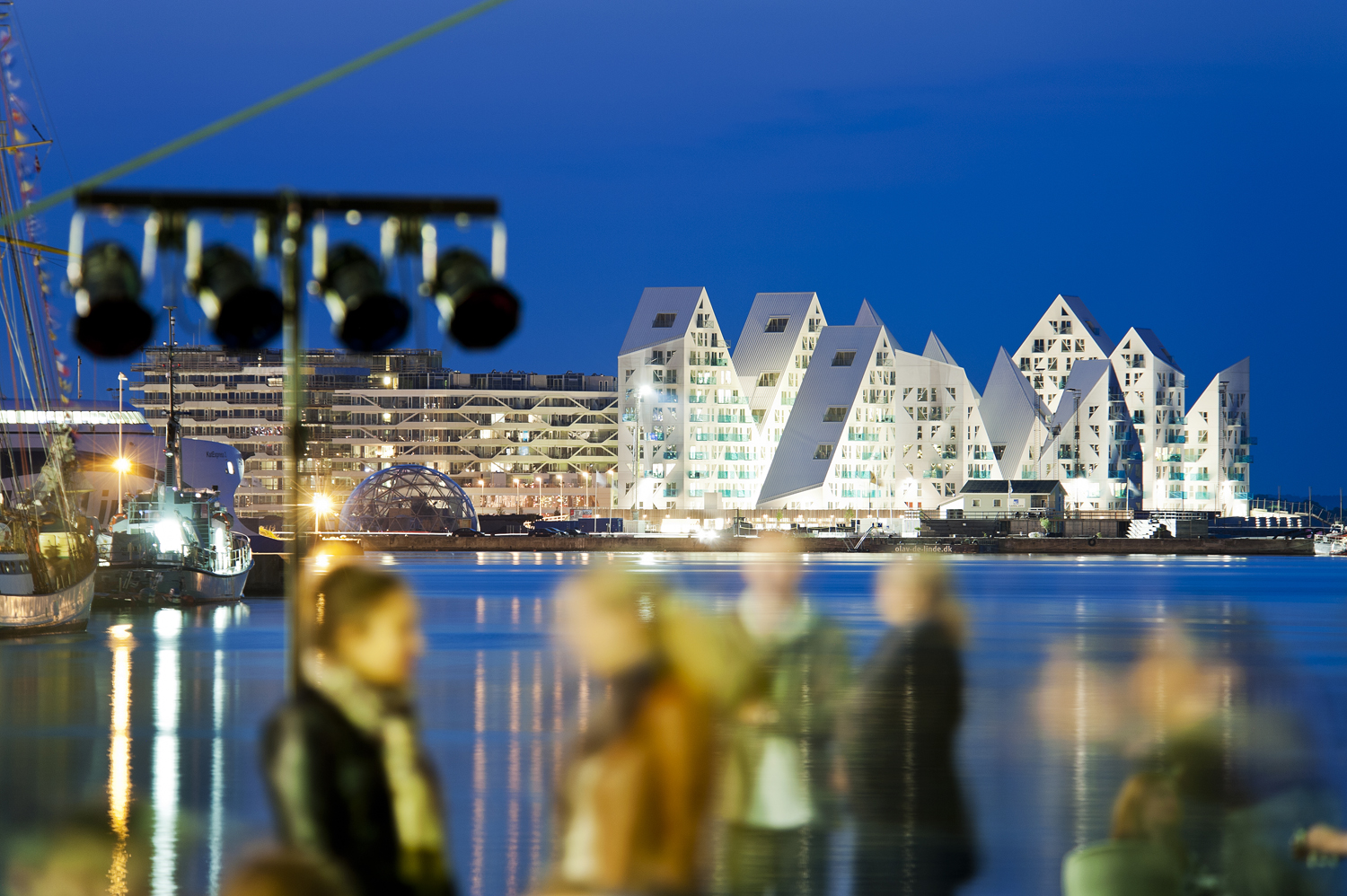
Harbour areas are being rejuvenated in dozens of cities around the globe these days, including Aarhus [image above by CEBRA founder Mikkel Frost]. Denmark’s second largest city is in the middle of a transformation from an industrial harbour to a recreational urban area featuring some of the most significant architecture. British-born city architect Stephen Willacy took the city’s architectural office in 2012 and has the overall responsibility for implementing the city’s five-theme architecture policy. About what may be Europe’s coolest harbour area, he says:
“We have been rebuilding the harbour area in 10 years, and we have to bear in mind the city has been around for 900 years. Because the harbour area is being built over such a short time frame, we have to be carefull all the time as we are, of course, concerned about how it's going to work out. The whole of the harbour front master plan is to reconnect the harbour and the water with the city."
The list of Danish architectural firms represented at the harbour front in Aarhus includes 3XN, C.F. Møller, CEBRA, Bjarke Ingels Group, Gehl Architects, schmidt hammer lassen architects, and several others. When companies like these start projects, they are all told to think about the urban life before they think about the urban space, and then they must think about the urban space before they think about the actual building, Willacy explains.
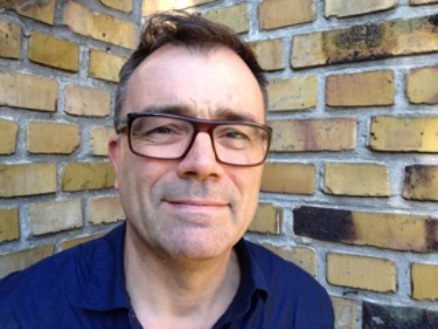
“Earlier, it was the other way around. You designed the building, and then there was a little space left over, where you could create a bit of life. Now it’s changed. Architects must design the spaces for life, and the buildings must be integrated with the urban life, but emphasise it.”
According to Willacy, this approach contributes to guaranteeing that Aarhus’ architecture policy ensures vibrant areas between the houses and buildings on the harbour front, as well as in the rest of Aarhus.
“One of the main points in our architecture politic is that we want to be an internationally acclaimed architecture city, which means we would like to have innovative architecture,” says Willacy. “The overall master plan for the harbour has been set. That’s really important, because it means in terms of city governance, we have something that we can relate to all the time. There is a vision, which everyone sorts of buys into. And the plan is so robust that it can actually adjust to the different periods we are working with.”
Aarhus’ architecture policy is based on five overall themes:
- Citizen involvement
- Urban development
- Architecture
- Resource consumption
- Infrastructure
According to Willacy, these themes have some common traits, but the overall challenge for him is to practice due diligence.
“We constantly have to appraise what we’re doing and be critical. That’s my job. We have to get our hands dirty and feel the pulse and then adjust accordingly. And I’m always concerned about whether or not we’re doing the right thing. I think that’s one of the challenges of being an architect. You are always very self-critical, when good enough isn’t good enough. But at some point in time you have to move on and say: 'Well, yes, we’ve looked at this from more different angles, and we have talked about it in a 360-degree spectrum, looking at the project from all possible angles,'” says Willacy.
One of his favourite new projects on the harbour front is Dokk1—a modern hybrid library designed by the Danish architectural firm schmidt hammer lassen architects. According to Willacy, Dokk1 has become the people’s house. The city of Aarhus have moved the library into Dokk1, but it is not only a library—it is a meeting place—a melting pot of different nationalities from all over Aarhus, he says.
“I think Dokk1 is the most successful public building, which is free to use, in Aarhus. It’s amazing. The actual placement of Dokk1 is kind of a hinge between the inner city and the harbour area,” says Willacy.
Being very interested in making what he defines as cutting-edge architecture and innovative thoughts about urban space and urban thinking, Willacy has to balance this interest in relation to what people’s opinions are. “It is not always easy, and I get a cold sweat now and then… like, are we going the right way?” he says.
The city architect and his team are checking things as much as they can, inviting people to give talks, offer their opinions, and use advisory boards and get people involved so it becomes a kind of multidisciplinary approach. “We try to get all the right input from the right places and at the right. And Willacy thinks they’re doing that more and more to get it right—to get a right mix for rejuvenating the whole urban area.
FIVE ARCHITECTURAL HIGHLIGHTS AT AARHUS HARBOUR
The Iceberg
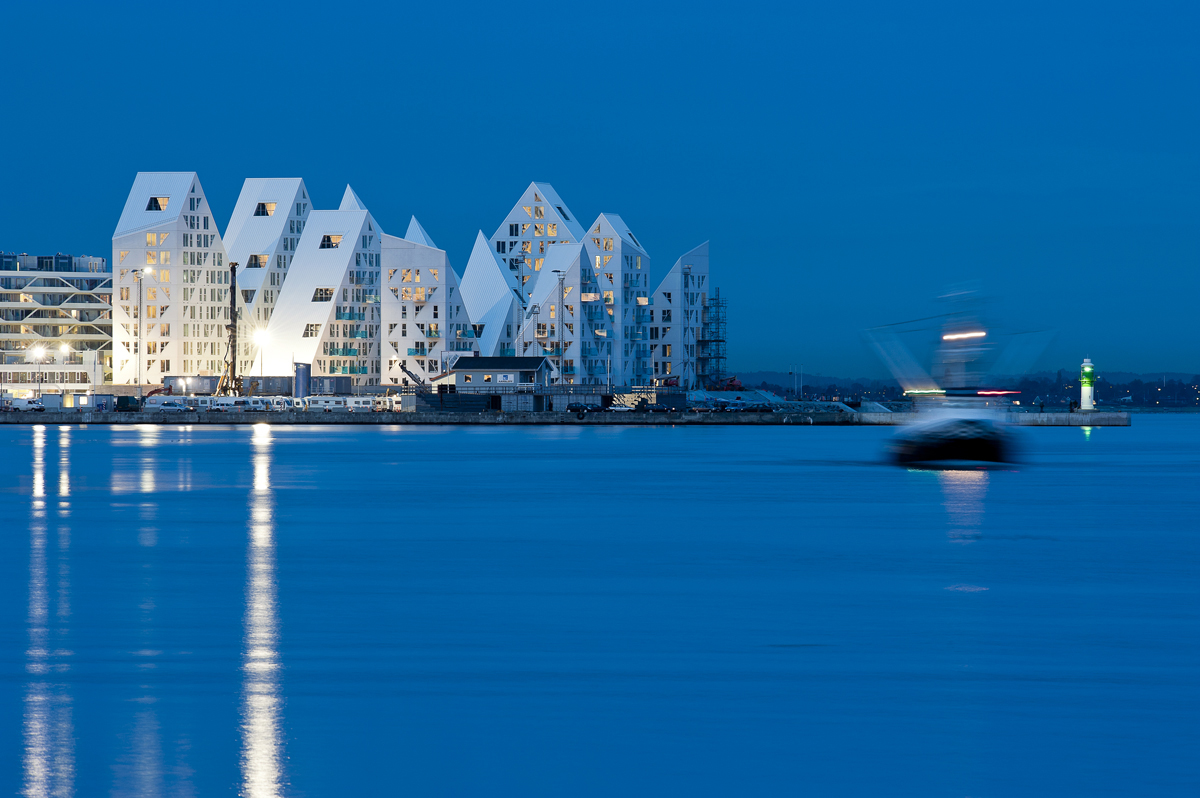
Image by CEBRA founder Mikkel Frost.
Located at a prime location on the outmost harbour front in Aarhus’s new quarter, Aarhus Ø (Aarhus East), the Iceberg was designed by Danish architectural firm CEBRA together with JDS, Search, and Louis Paillard. Consisting of 208 apartments, the Iceberg helps to transform the former container port of Aarhus into a vibrant new neighbourhood that, on completion, will be home to about 7000 inhabitants and provide approximatly 12,000 workplaces.
Lighthouse
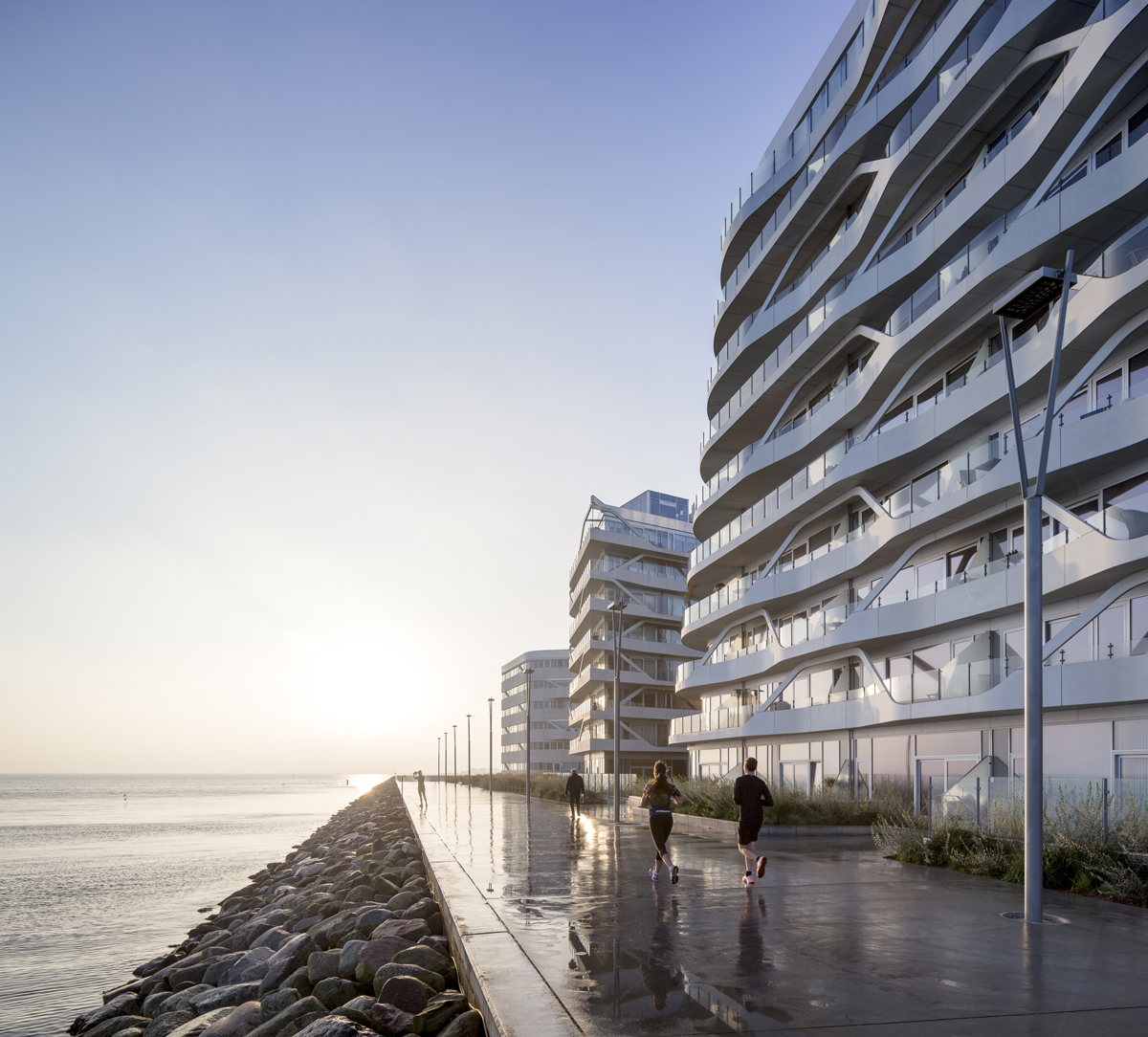
The idea of Lighthouse was to create an attractive and versatile urban area on the harbour front. Openness, vividness, and multiplicity characterise the Lighthouse, which is a mix of a high-rise structure with small groups of terraced houses to ensure a smaller community ambiance and safety. Lighthouse was designed by the Danish architectural firm 3XN together with UN studio and Gehl Architects, and the dwelling is situated in the same neighbourhood as the Iceberg, namely Aarhus Ø.
Dokk1
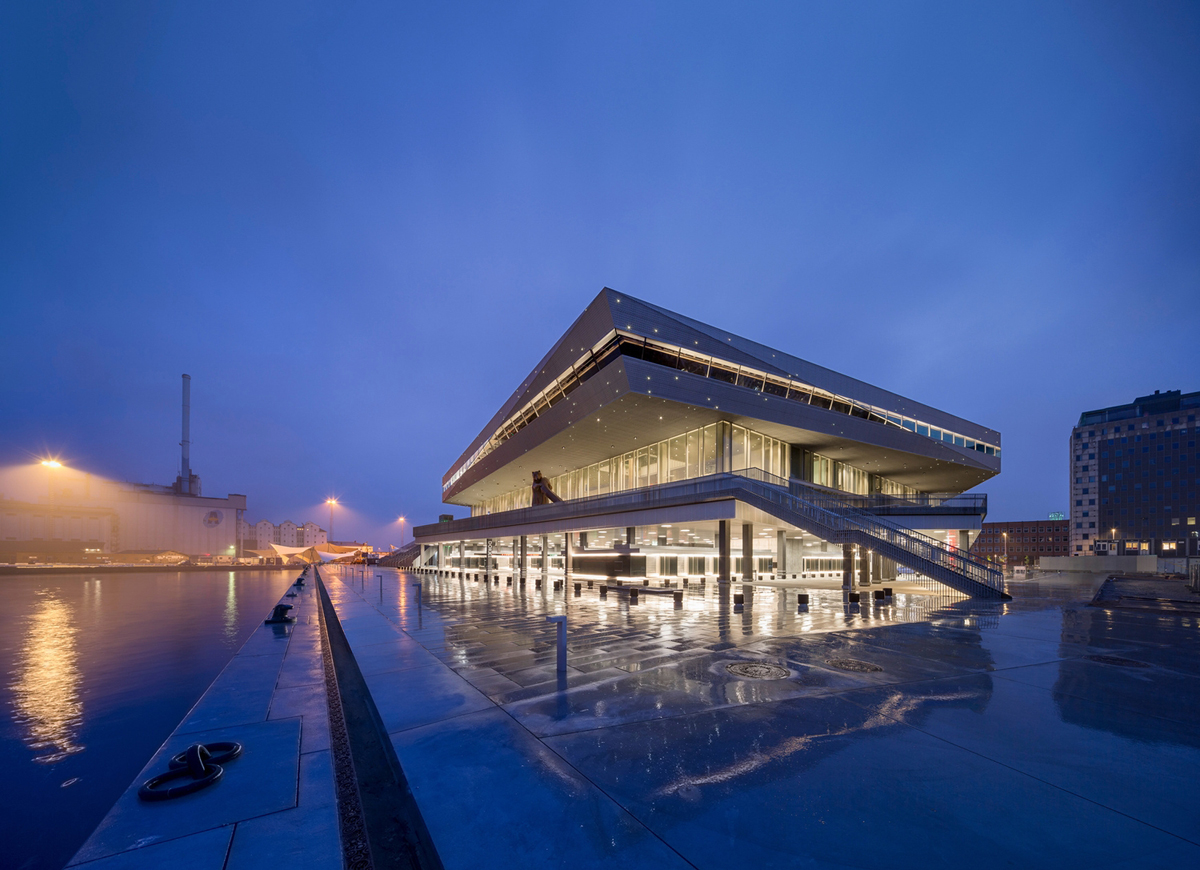
Scandinavia’s largest public library was designed by the Danish architectural firm schmidt hammer lassen architects, while the surrounding landscape was created by the Danish drawing office of Kristine Jensens Tegnestue. Situated at the mouth of the Aarhus River, Dokk1 represents a new generation of modern hybrid libraries, so the building contains multiple potentials. The leading idea is a covered urban space. A large polygonal slice hovers above a glazed prism, which rests on a square of ice flake-shaped stairs fanning out to the edge of the sea.
Bestseller
This office complex comprises a varied flotilla of buildings at different levels connected by a series of outdoor spaces, e.g., courtyards, terraces and roof gardens. It was designed by the Danish architectural firm C.F. Møller, and the mixture of office buildings and outdoor spaces creates the impression that this is a town within a town. The complex, surrounded by canals and lakes on all four sides, forms the entrance to the new urban district on the waterfront in Aarhus.
AARhus (not yet finished)
This new housing complex was designed by the Danish architectural firm Bjarke Ingels Group. Located at the tip of the manmade island Ø4, this development sits at the intersection of bay and harbour, city and nature—offering spectacular views of both. BIG proposes to mix the most dominant typologies of the existing urban mass in the city of Aarhus, blending courtyard buildings, row houses and towers all in one building. ![]()
This article was reposted in its entirety from DANISH™. To view the original article, click here.

