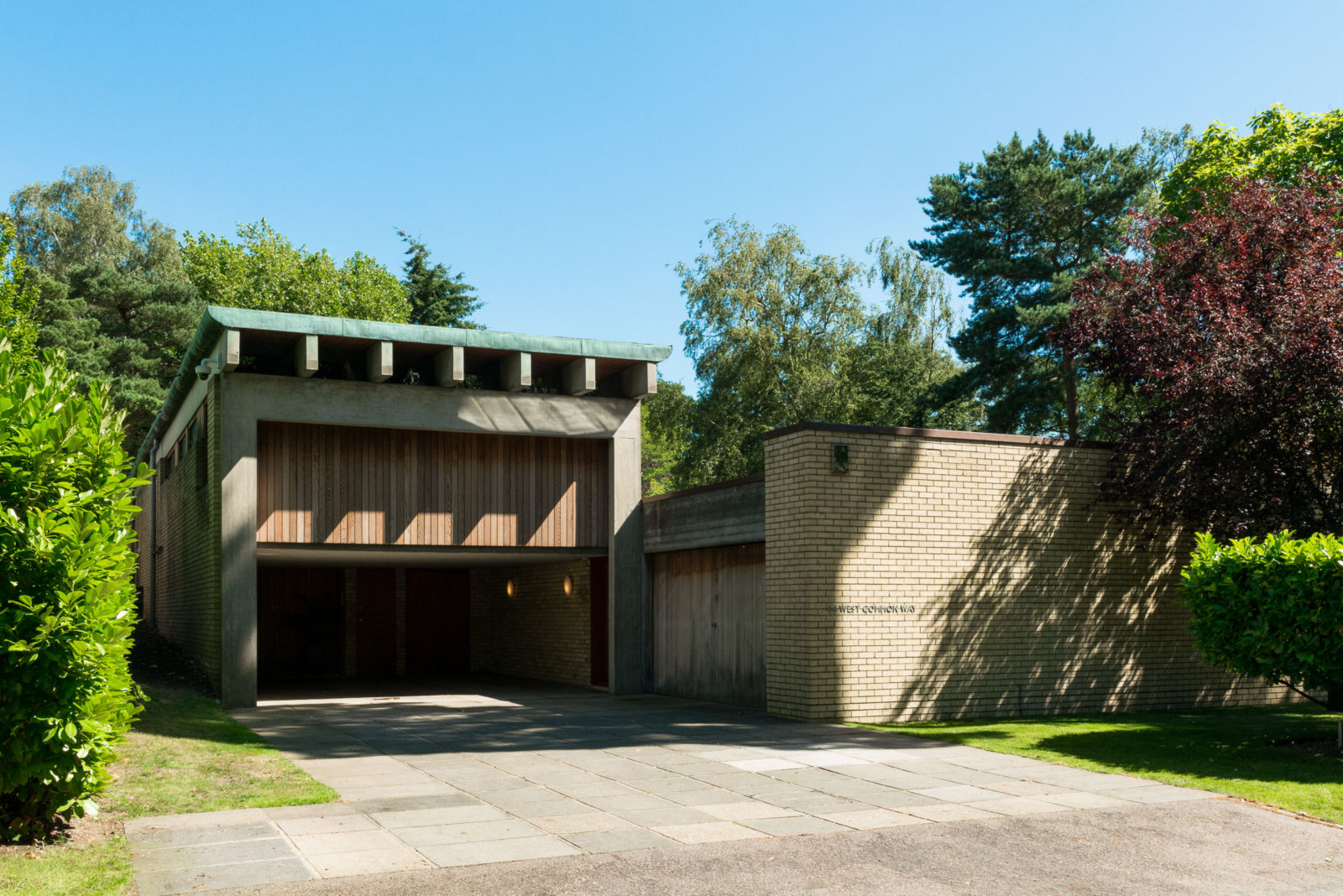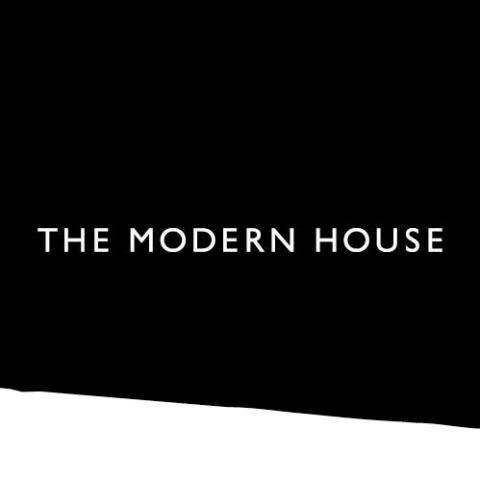
DESIGNED IN 1962 BY JORN UTZON, BEST KNOWN FOR HIS
WORLD-FAMOUS DESIGN OF THE SYDNEY OPERA HOUSE,
IT IS UNDERSTANDABLY ONE OF THE MOST
ADMIRED RESIDENCES OF OUR AGE.
“Probably the best Modern house in the world” is how this incredible property was described in an article in The Sunday Times by the architecture critic Hugh Pearman. Designed in 1962 by Jorn Utzon, best known for his world-famous design of the Sydney Opera House, it is understandably one of the most admired residences of our age.
In the late 1950s, the young Dane Povl Ahm (1926 – 2005) was working in London for the great Anglo-Danish civil engineer Ove Arup when he was assigned to assist on Jørn Utzon’s ground-breaking project for a new Opera House in Sydney, Australia.
Whilst working with Utzon, Ahm acquired a plot of land in Harpenden. Utzon drew up a set of conceptual drawings for the plot, which Ahm developed into the house that stands today. Translating the ideas of some of the world’s greatest Modern architects was something that Ahm obviously had a talent for as he also assisted Basil Spence (at Coventry Cathedral) and Arne Jacobsen (at St Catherine’s College, Oxford). By ensuring the original architect’s concept was in no way diluted, but was still structurally sound, Ahm became much admired by both engineers and architects.

The house on West Common Way was a building that Ahm was passionate about, and he cut no corners in its construction. The build took two years, between 1961 and 1962, to complete, and the finished article is a celebration of the beauty of engineering. Exposed pre-cast solid concrete beams run throughout the house, their strong lines being offset by the gentler pattern of pale Aylesbury brick. Floor-to-ceiling glass allows light to flood into the house, illuminating the textures of this lovingly constructed building. The roof has copper edging. English Heritage’s description of the house as “distinguished and beautifully-detailed” is an entirely fitting tribute.

The concept for the flow of space within the house has been impressively realised. Visitors are drawn into the vast living room by way of a long, low porch leading into a spacious entrance hall. Wide and shallow steps take you upstairs into the living room and then on to the dining area and kitchen. English Heritage commented on this “sense of progression”, calling it “an important feature” of the house, as well as “the consistency of finish, with Swedish Höganäs white tiles throughout the house and extending onto the terrace beyond”. The extension of the tiled floor from the interior to the exterior, as well as the extensive glass giving views of the garden, helps to achieve the aim (so desired by many Modernist architects) of ‘bringing the outside in’.
When Ahm’s family grew, he knew he needed to extend the house and so he turned to Ulrik Plesner (b. 1930), also a Danish architect who worked at Arup in the late 1960s. In collaboration with Christopher Beaver Associates, Plesner created a similar, single-storey structure that is entirely sympathetic. With Ahm keeping his exacting eye on the project, it took three years to complete.

Throughout his life, Ahm was regularly awarded for his work and was given a C.B.E. (as well as the Danish equivalent). The prize of which he was most proud, however, was the prestigious gold medal given by the Institute of Civil Engineers.
In his celebrated series ‘The Buildings of England’, Nikolaus Pevsner refers to the house as an “interesting modern house… [that] makes no concessions to the outsider nor to the genteel facadism of its neighbours. All that one sees from the road is a yawning carport with a rhythm of projecting concreate beam-ends above, and a tall blank yellow brick wall on the right”.
If you loved this house, you can view more images on our Ahm House by Jorn Utzon Pinterest board. View here.

