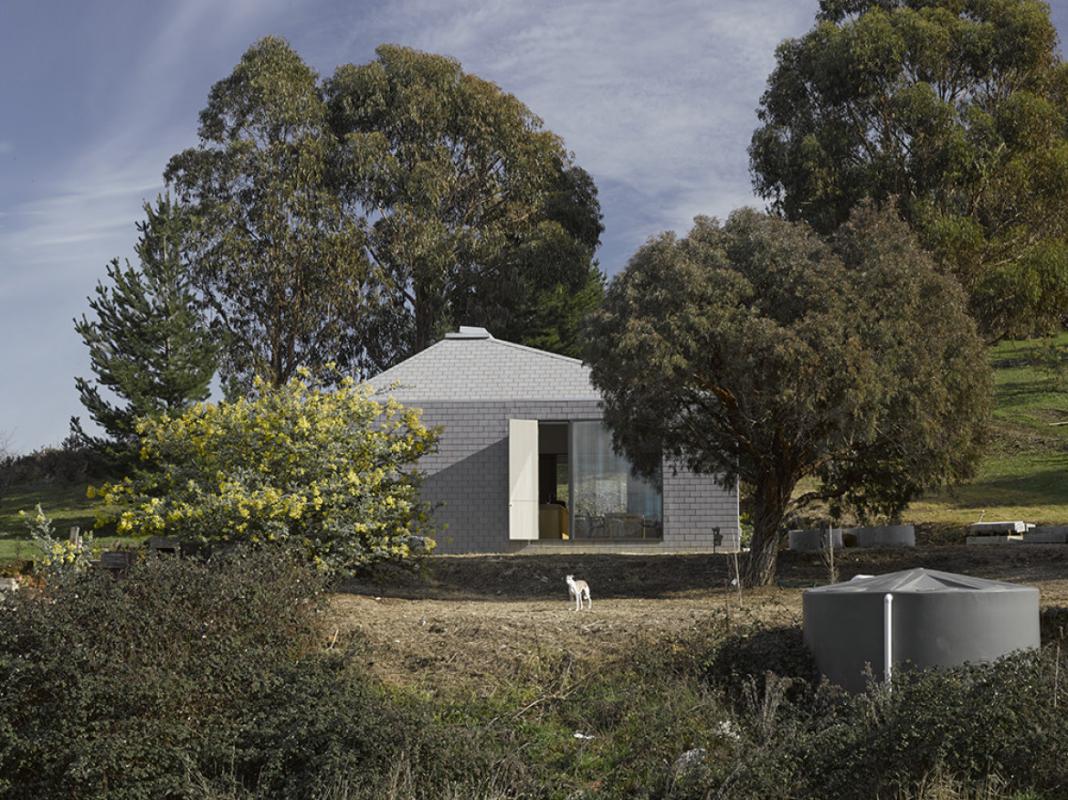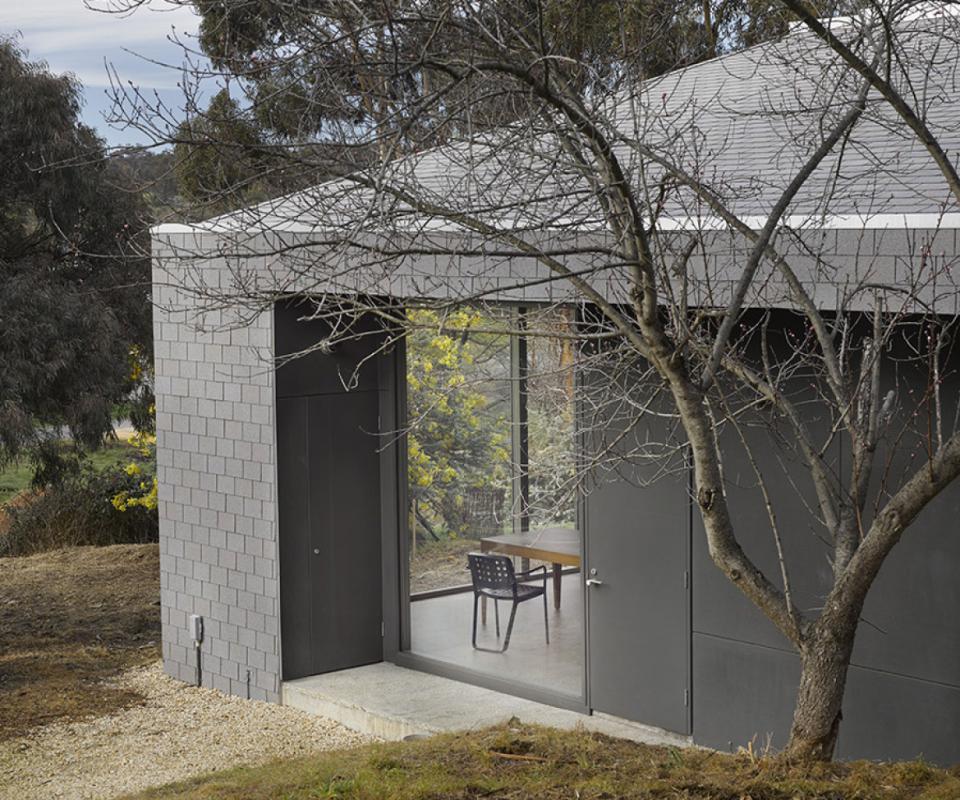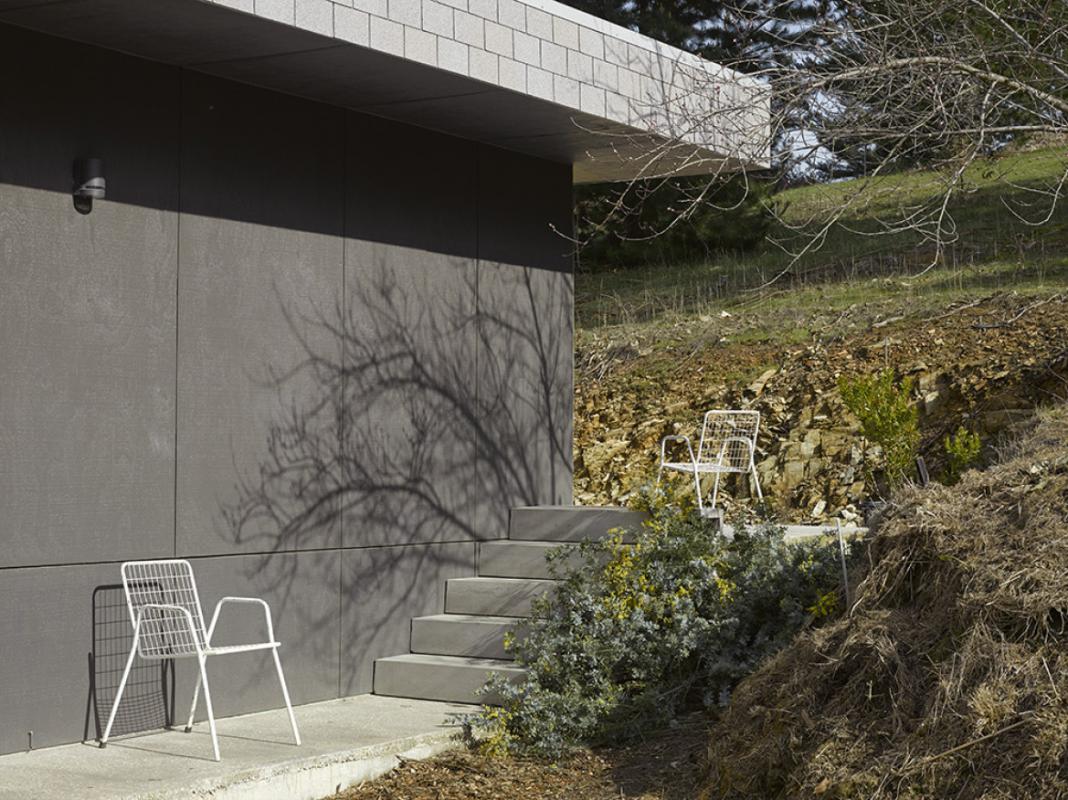
From afar, it looks like a granite outcrop in the bushland. The smooth contours of this house, as if hewn by the elements over much time, seem indigenous to the unruly terrain. While only recently constructed, there is a timelessness in its sturdy silhouette, as if it has always been a part of the topography.
A closer look reveals a spartan structure reminiscent of the thousands of miner’s huts erected in Chewton, Victoria during the 19th-century gold rush. This square-shaped home, however, has neither the porch nor corrugated-metal roof customary of that bygone period, and unlike those rickety shacks, the 100-square-metre pavilion calls to mind a modern-day sense of permanence.
 The unpretentious geometry of Goldfields Dwelling is proof that Melbourne-based DesignOffice not once aspired to upstage the raw beauty of the project’s bushland environs. This refreshing lack of architectural posturing extends to the outer walls and roof, which are discretely clad in light-grey asphalt shingles. The measured neutrality of this colour choice ensures the house stays, with the foliage that encircles it, in a state of equilibrium
The unpretentious geometry of Goldfields Dwelling is proof that Melbourne-based DesignOffice not once aspired to upstage the raw beauty of the project’s bushland environs. This refreshing lack of architectural posturing extends to the outer walls and roof, which are discretely clad in light-grey asphalt shingles. The measured neutrality of this colour choice ensures the house stays, with the foliage that encircles it, in a state of equilibrium
Aside from adding nuance to the the exterior texture, the brickwork-like pattern of the shingles also presents itself as a miniature representation of the overall sculptural form of the house. Up-close, their lines and angles amplify the simple but persuasive geometry conceived by the architects. With each step you take away from the facade, however, the border spaces between each shingle blur, and a new awareness sets in—this house, because of its premeditated understatement, can at times appear perfectly carved out of natural stone.

Deservedly, the architects allowed themselves one tiny act of vanity. By design, the pitched roof noticeably protrudes from the landscape. In the countryside, where each of Nature’s unhurried brushstrokes can take years to execute, DesignOffice decided it couldn’t wait that long to leave its own mark. ![]()

