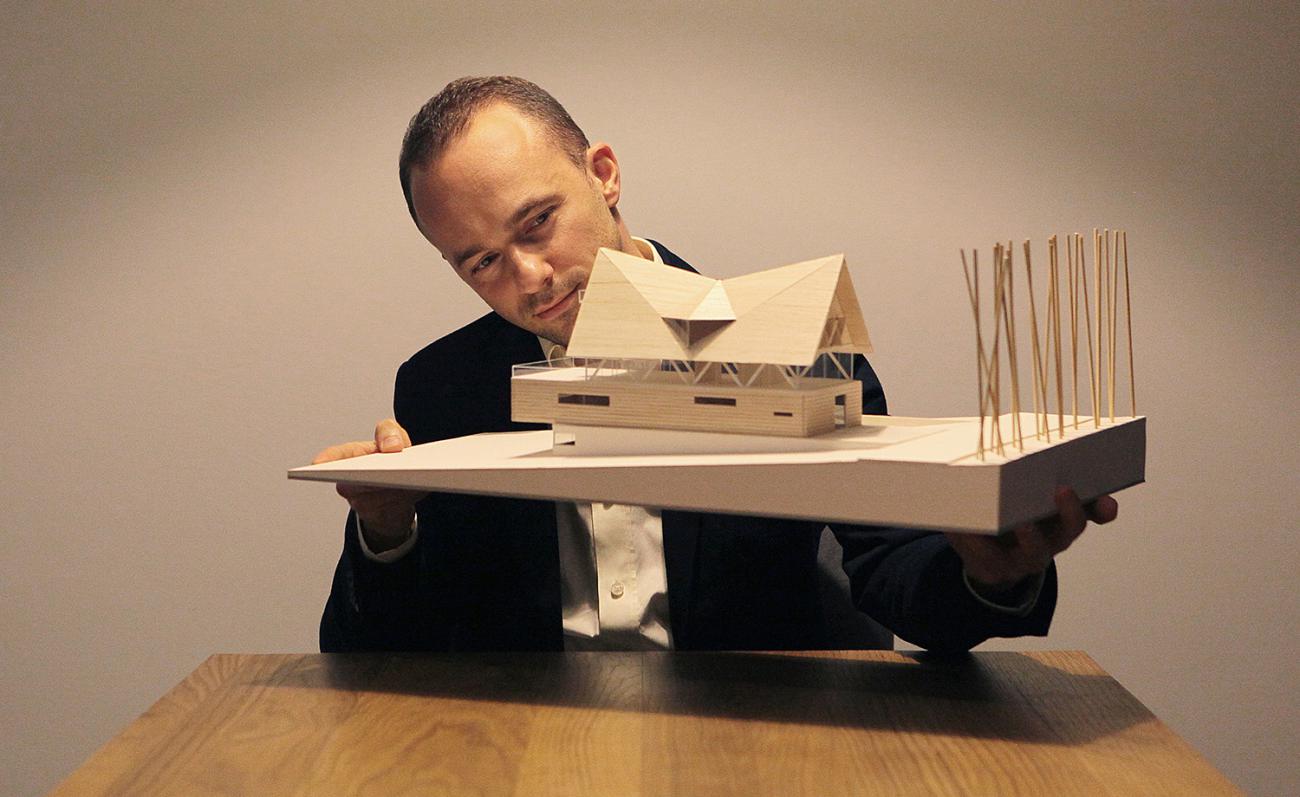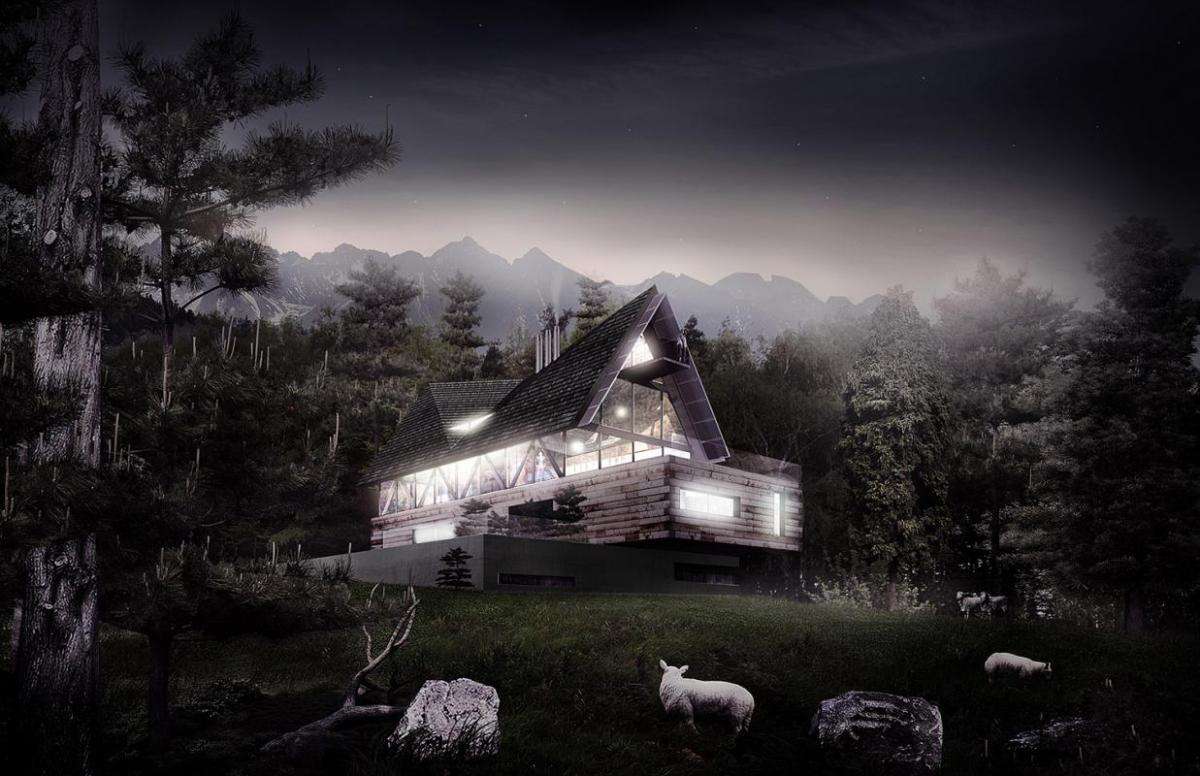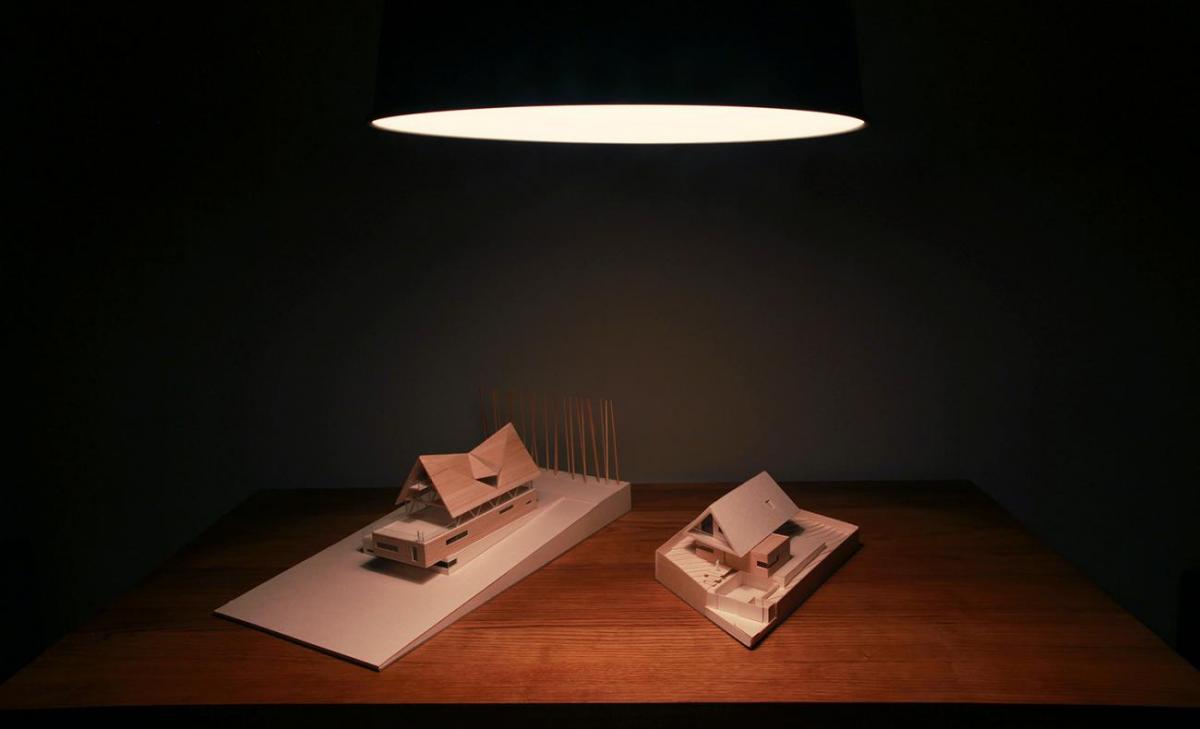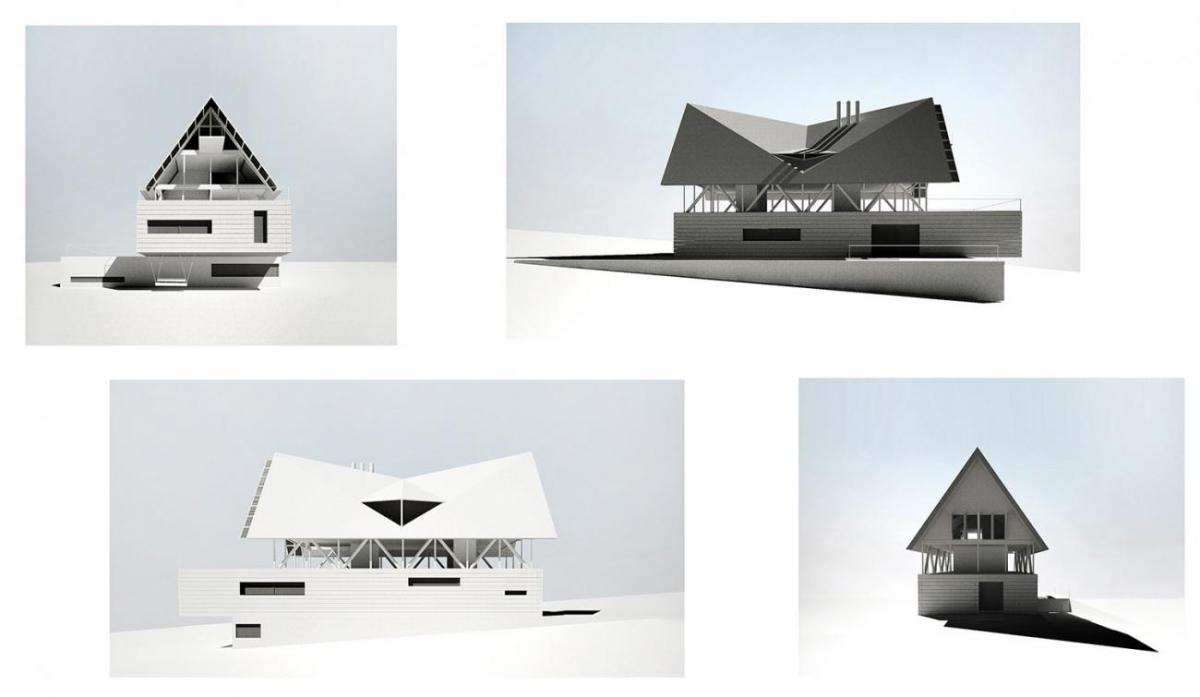
The Polish House and Lesser Polish House—by BXBstudio, a Kraków-based studio, and inspired by traditional timber housing—make for an interesting revisal of modern Polish architectural practice by seeking to regain a larger audience for once notorious old-time residential buildings.
BXBstudio, in its projects, aims mainly to create a specific pidgin language of architecture that spans modernity while dexterously sublimating the simplicity of typical cottages, picturesque churches with wood-shingled roofs, slender watchtowers, old Polish manor houses, and open-air museums by redesigning them into modern dwelling houses with a complex but palpably rural vision.
This new style, which separates these dwellings from the vast range of countryside buildings, is a deliberate oxymoron, a mild dichotomy between pure minimalistic modern forms and the relics of the past—an architectural pariah. “By means of my commitment to Polish rural culture, I’d like to pay homage to the old patterns and artistic creations of, as we would call it today, a ‘keepsake’-type of architecture,” explains Bogusław Barnaś, founder of the studio.
 The architect forms his culturally dynamic projects out of landscapes—postponed snippets using places and buildings that have been largely, if not wholly, ignored as a modern artistic inspiration. His body of work acknowledges, above all, the values of periphery, vernacularism, and locality.
The architect forms his culturally dynamic projects out of landscapes—postponed snippets using places and buildings that have been largely, if not wholly, ignored as a modern artistic inspiration. His body of work acknowledges, above all, the values of periphery, vernacularism, and locality.
Thereby, its distinct character is a result of the harmonious collision of recitation, mimicry, and innovative creation. Unlike a significant number of modern Polish architects who are prone to separating themselves from the past, Barnaś seeks vernacular, traditional buildings as a pivotal source for his outstanding design.
The two houses expressively pair modesty with intricacy. The arrangements foster discussion over architecture that shaped, after all, the aesthetic perception in Poland for generations. Despite the ongoing economic and cultural changes that have triggered a boom in this new type of architecture, one that since 1989 has sought to catch up with Western design, such traditional housing, which had seemingly been regarded with disinterest, can still be commonly found as an innate aspect of the landscape. This overexposure may explain the curious lacuna in their reception and the lack of deeper comprehension. Therefore, situating the two houses in proximity to surrounding historical buildings seems natural and elicits strong cultural connotations.

The Polish House which presides over the sloping plot, is composed of four individual volumes that devise a harmonious interplay between variations of styles and materials. The entire structure of the building is raised on concrete, minimalistic pad foundations. This is where the garage is located.
Second-level walls—contrived out of geometric, horizontally lined-up timber beams—reference the manner of a vernacular log dwelling house and perpendicular wooden churches. Part of this unit projects into the garden and blends with the nature around it.
The architect locates the social living space in the middle-storey level, which is based on steel posts subdivided by diagonal steel beams. Its shape follows the geometry of the bottom timber unit. This space is, in turn, is fitted with glass, providing very clean and light elements to the entire construction.
 The high, multi-angular roof—clad in wood shingles—carves out a suspended level for a private room, children’s room, high and spacious main sleeping room with bathroom, wardrobe, and mezzanine. Noteworthy is the adjacent contemplation room—inspired by the slender watchtowers of timber churches—with a vista of the picturesque surrounding scenery. The unusual triangular windows located in the roof of the bedroom are interpretations of traditional protruding dormer windows. Their pyramid-like outline sharply breaks down the symmetrical lines of the roof’s two-sided volume. The dynamism and expressiveness of the upper form, lightness of the middle level, and heaviness of the bottom volume account for an intriguing spatial dialogue.
The high, multi-angular roof—clad in wood shingles—carves out a suspended level for a private room, children’s room, high and spacious main sleeping room with bathroom, wardrobe, and mezzanine. Noteworthy is the adjacent contemplation room—inspired by the slender watchtowers of timber churches—with a vista of the picturesque surrounding scenery. The unusual triangular windows located in the roof of the bedroom are interpretations of traditional protruding dormer windows. Their pyramid-like outline sharply breaks down the symmetrical lines of the roof’s two-sided volume. The dynamism and expressiveness of the upper form, lightness of the middle level, and heaviness of the bottom volume account for an intriguing spatial dialogue.
The Lesser Polish House is inspired by traditional Lesser Polish timber architecture anchored in the 19th- and early-20th centuries. In this modern structure, the specific architectural features of local wooden cottage have been reinterpreted and conveyed. The characteristic motif indicating the origin of the design is a trichotomy of the traditional structure. The concrete base of the house originates from a historical wall and is nestled on the slope of a relatively small plot.
The ground-floor level, similar to the Polish House, suggests log construction forms. The roof planes are clad in stone slates imitating old thatching. The wooden slates that compose the walls have varying length and width. The narrower slates are painted in ultramarine—reminiscent of the cheapest available colour covering the walls of cottages in the past.
A small gallery that was a common architectural form in traditional buildings also emphasizes the volume of the Lesser Polish House—these galleries create a dynamic front-side appearance. Cottages often corresponded with small gardens separated by a wooden fence. The Lesser Polish House was designed in similar way—with a transparent, adjacent garden and fairly large fencing that can be also linked to the archetypical elements of a farmstead. ![]()
THE POLISH HOUSE /// Project: BXBstudio Bogusław Barnaś /// Team: Bogusław Barnaś, Elena Casado Castrillo, Paulina Dobrzańska /// Visualisations & Graphics: Bogusław Barnaś /// Location: gm. Gródek nad Dunajcem, Poland /// Date: 2013 /// Total area: 561 sq m /// Client: Private /// * The Polish House was showcased at the London Festival of Architecture as part of Wallpaper* Architects Directory 2014. The project was also shortlisted for the 15th cycle of the 20+10+X World Architecture Community Awards.

