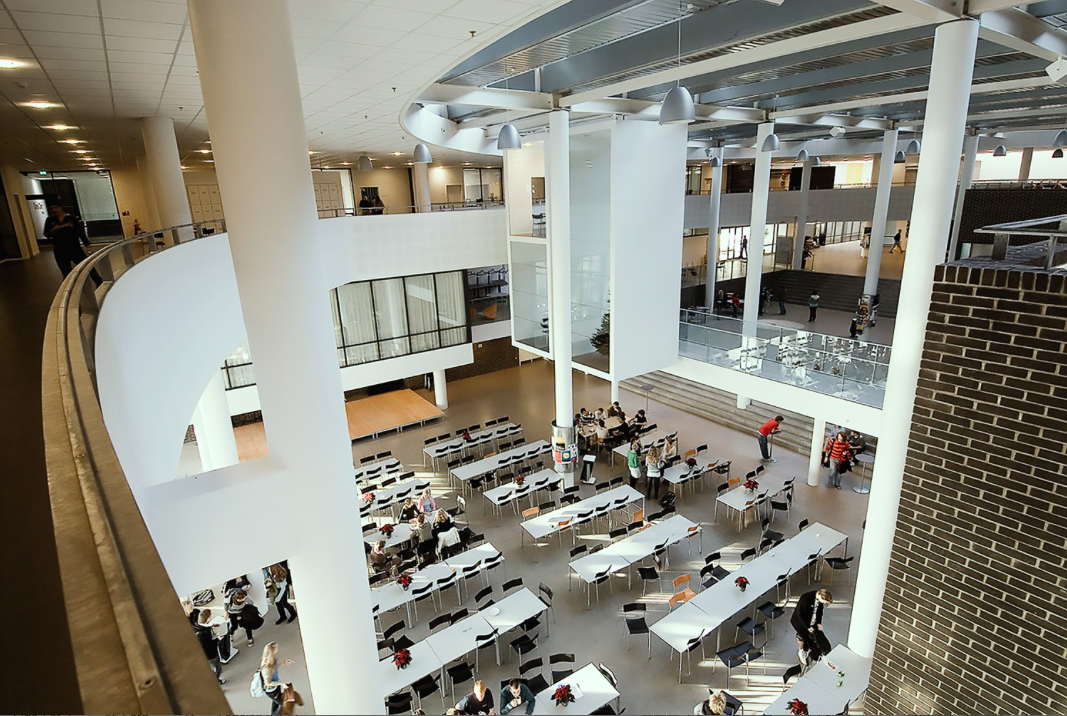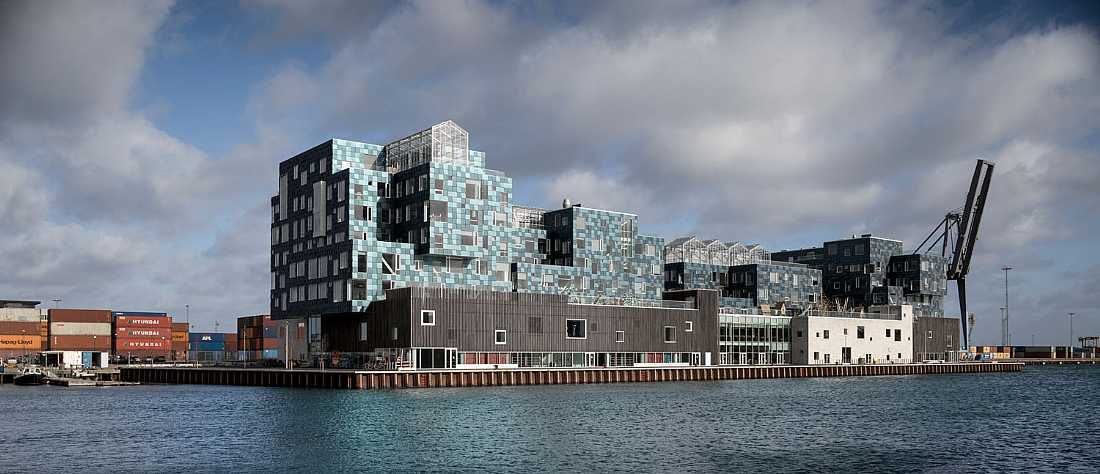
NO MATTER IF YOU’VE BEEN TO A PUBLIC SCHOOL, PRIVATE SCHOOL, OR EVEN HOMESCHOOLED, YOU KNOW HOW IMPORTANT THE PHYSICAL SURROUNDINGS ARE WHEN TRYING TO CRACK THE ELUSIVE CODE BEHIND ALGEBRA. WE’VE FOUND FOUR DANISH ARCHITECT-DESIGNED SCHOOLS THAT SUCCESSFULLY MEET THE STUDENTS NEED TO STUDY IN A MOTIVATING LEARNING ENVIRONMENT.
Copenhagen International School
Danish architectural firm C. F. Møller is the company behind the new international school in Nordhavn, Copenhagen. It’s situated at the harbour front with a beautiful view and plenty of space all around. The school building is subdivided into four smaller towers, each adapted to meet the children’s needs at different stages of their development. All the towers are connected to the ground floor, which consists of a foyer, sports and performance facilities, a library, and a canteen. This area is also open for the local community outside school hours.
Read more about Copenhagen International School and its green profile.
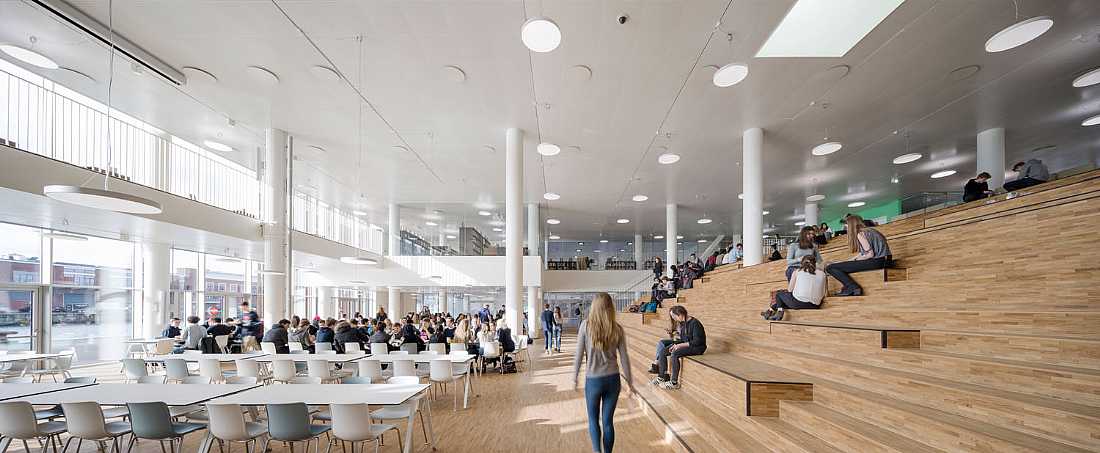
VUC & HF Nordjylland
The ability to create differentiated learning spaces is the key to a well-designed school building, no matter if it’s a primary school or a university.
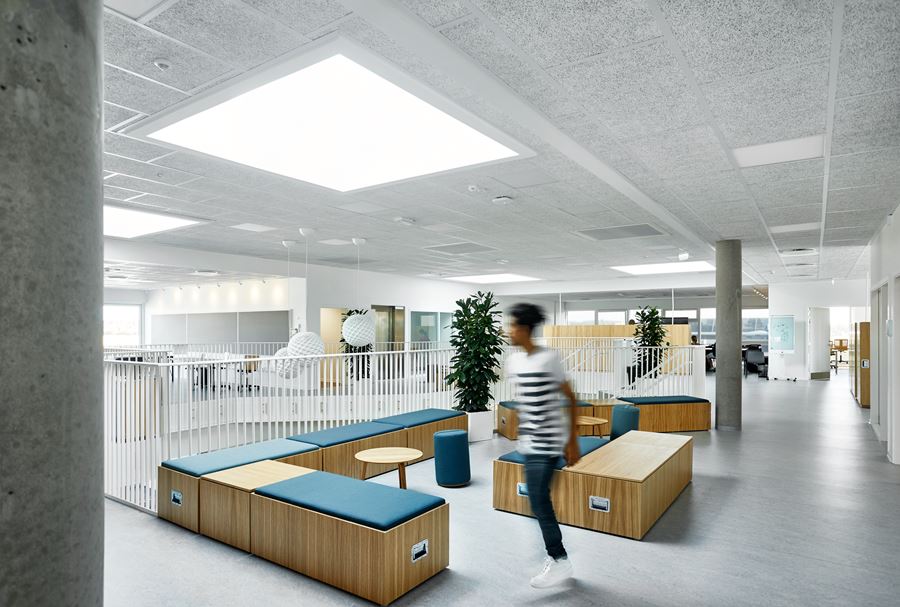
Photo by Friis & Moltke.
Friis & Motlke has succeeded in achieving such a design at the VUC & HF Nordjylland, a school for teenagers and adults. The building is a construction from small spatial units placed around a central common room. The mix between smaller and larger rooms makes it suitable for different kinds of tuition, group work, and break time, while at the same time showcasing an interesting and inspiring architecture.
Frederiksbjerg School
For the first time in approximately 100 years, a new school has been built in Denmark’s second-largest city, Aarhus. Henning Larsen Architects designed the new school, which brings movement to play to a greater extent than ever seen before. Inside, you’ll find climbing walls, race tracks, and swings ready to stimulate the pupils to play and learn. The outdoor areas are just as important as the indoor facilities, and several terraces around the school work as both learning and playing areas. Outside school hours, the terraces are open for the public to use.
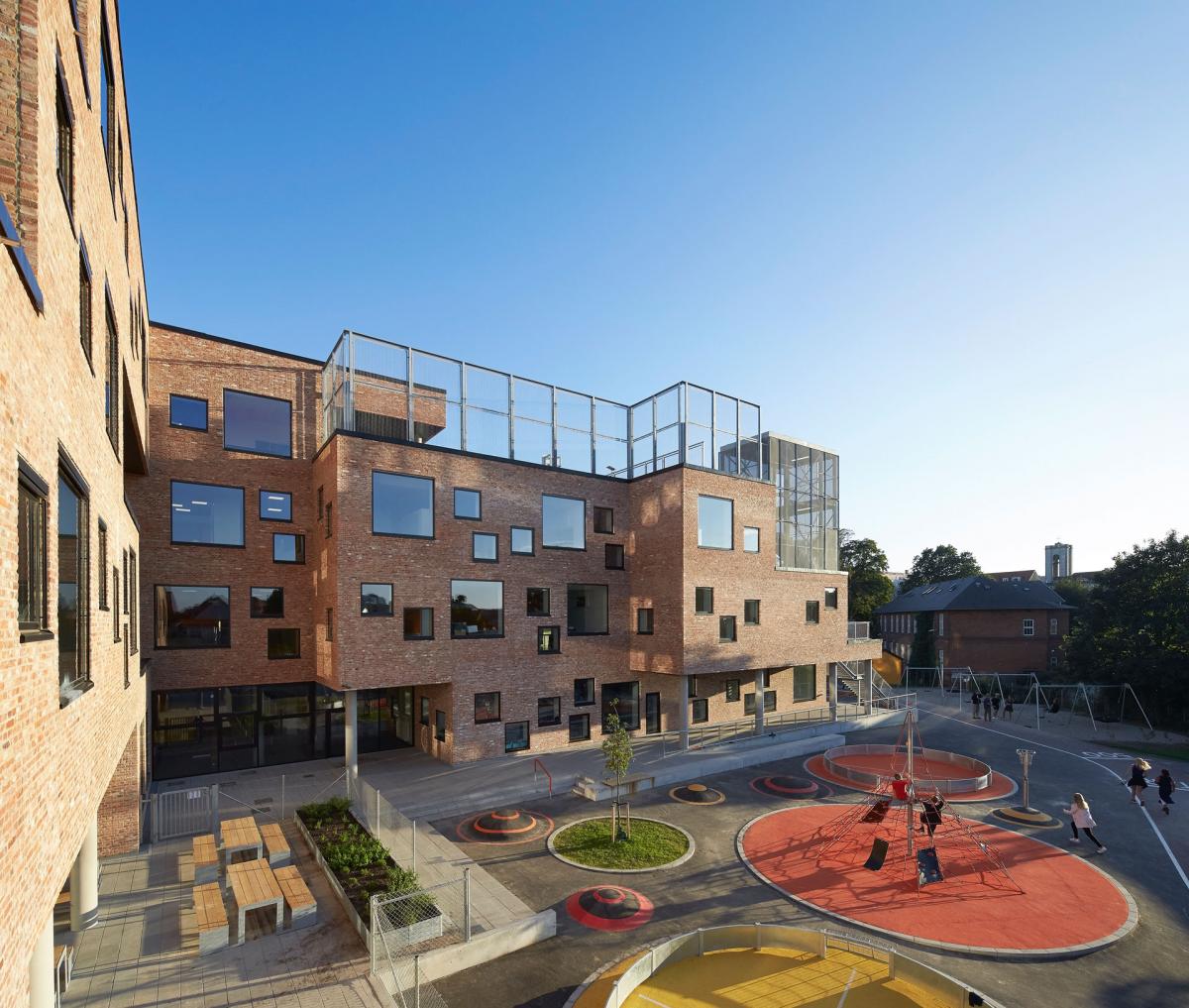
Egå Gymnasium
The forum of knowledge is at the centre of this Danish high school. From the outside, it’s not much more than a giant, white cube; but on the inside, it’s an inspiring aesthetic experience. Egå Gymnasium is situated on the outskirts of Aarhus and was designed by local architects from CUBO. The classrooms are placed as wings around an open atrium, with the overall design providing a combination of both open group-work areas, small rooms for individual work, and regular classrooms. Due to the balcony being on the top floor, students can enjoy a tremendous view all through the building, which makes for an open and innovative environment.
