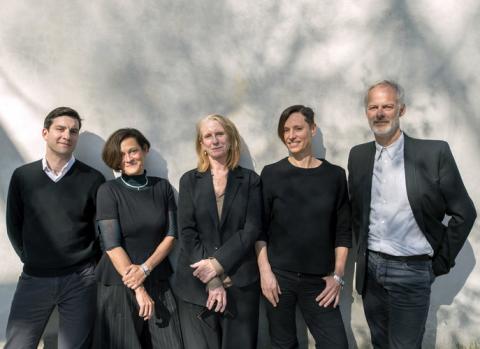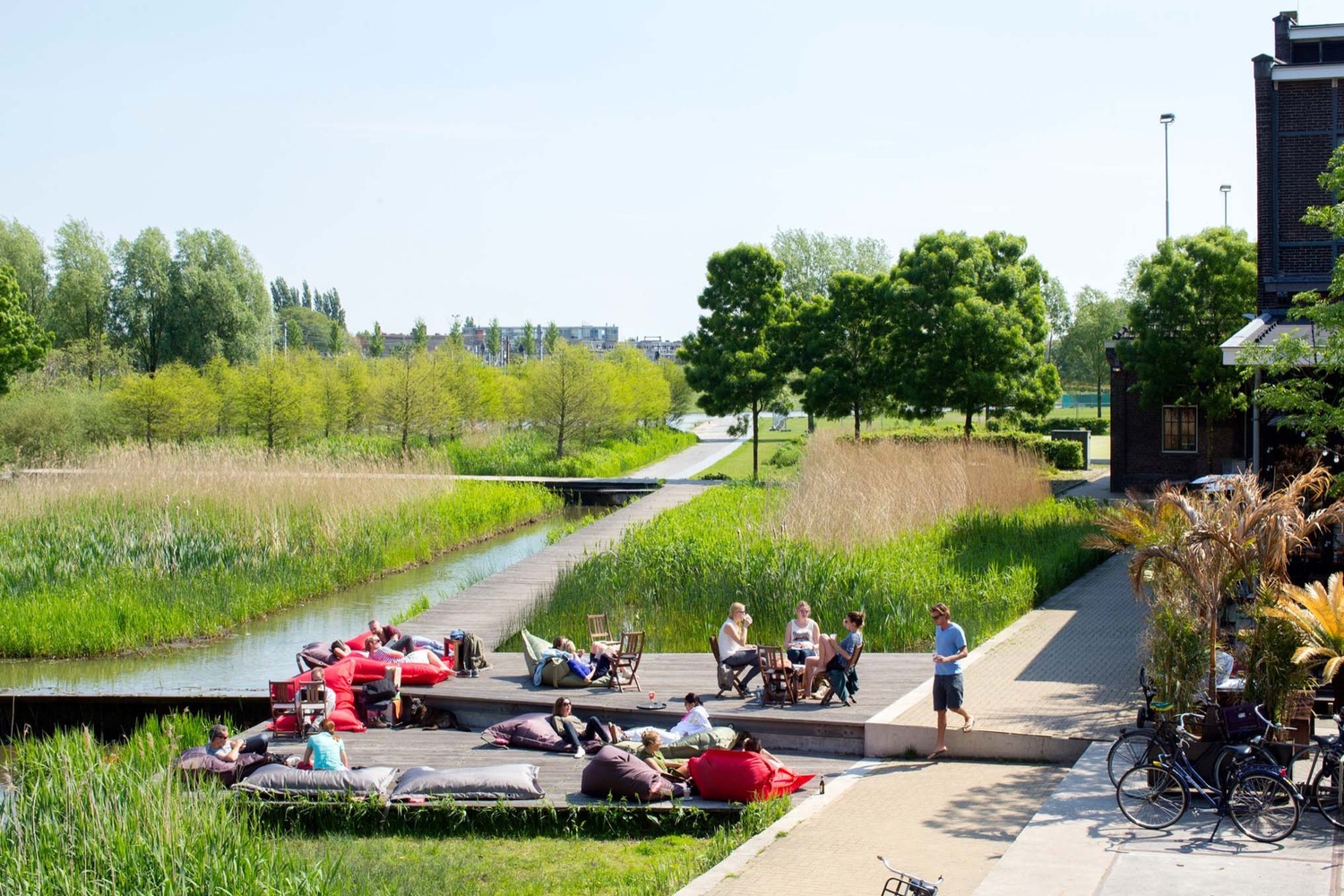
In the 1960s, the Netherlands discovered vast reserves of natural gas and began to close its coal-gas plants. Westergasfabriek, a nineteenth-century factory on the outskirts of central Amsterdam, halted operations, and in 1981 the site was rezoned as recreation space.
The designation was supported by the site’s proximity to the city’s historic Westerpark, and by potential cultural and commercial reuse of its remaining structures (including gas holding tanks and several outstanding Dutch neo-Renaissance buildings by Isaac Gosschalk). With the long process of “functional decontamination” underway (a strategy that allows hot spots within a brownfield site [a former industrial or commercial site where future use is affected by real or perceived environmental contamination] to be treated without requiring the costly removal of all soils), a coalition of arts, business, and government interests implemented an interim use plan founded upon “cultural entrepreneurship.”
By the mid-1990s, the interim strategy gave way to plans for permanent occupation of buildings and site. Of five design firms invited to envision the open space component of the new culture/recreation park, Kathryn Gustafson won the commission with “Changement,” a proposal produced in collaboration with Francine Houben of Mecanoo. In 1997, Gustafson opened an office in London and with partner Neil Porter began to translate concept into detailed design.
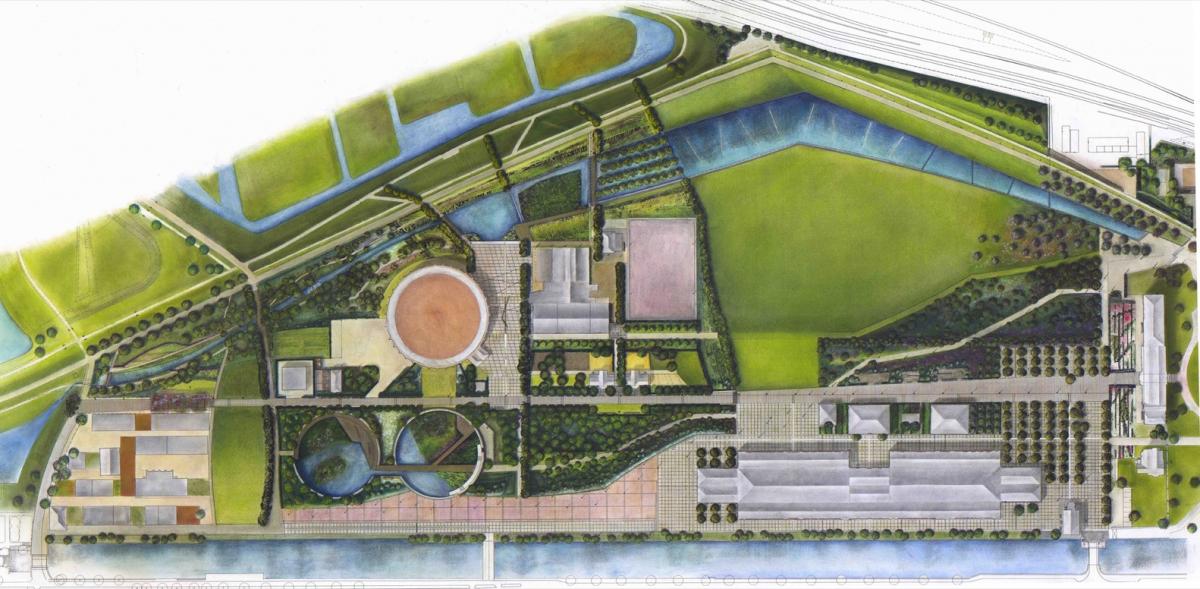
aerial view of how the site offers diverse spatial and temporal
experiences that relate to existing site elements and contexts.
Changement responded to the park’s master plan by offering diverse spatial and temporal experiences. According to the master plan, grounds were to have a green, recreational park function; local residents would be the main users; natural environmental qualities had to be strengthened; and a one hectare open-air events area must be included.
Changement was anchored by an axial promenade that transitioned from a formal urban plaza at the east end to an open, naturalized framework that integrated industrial artifacts on the western end adjacent to an existing polder. Written along the bottom of the presentation plan were word progressions that offered a dialog about society’s quest for a balanced relationship with nature. The text read from right to left (from east to west): stad (city), tuin (village), landschap (landscape), natuur (nature) on the first line; politiek (politics), sport/spel (recreation), kunst (art) in the middle; organisatie (ordered), and vrijheid (wild) on the lowest line.
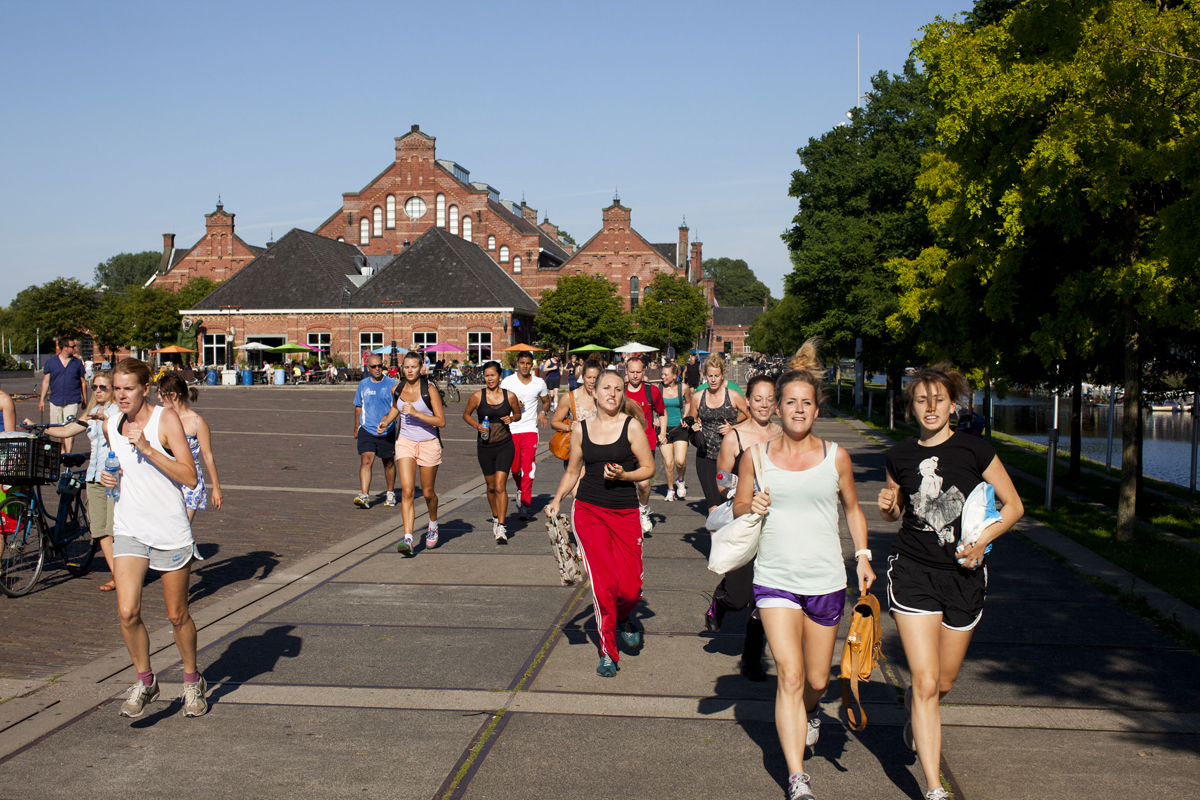
grounds were to have a recreational function with local residents
as the main users. © Thomas Schlijper
Cultuurpark Westergasfabriek is one of Gustafson Porter + Bowman’s defining projects, and is considered as a model of brownfield reclamation within a physically dense urban context and a complex set of stakeholders. Using Changement as a foundation, the scheme establishes a delicate balance between contamination and accessibility, invention and interpretation, restoration (of contaminated land), and revelation (of the potential of a post-productive site). Today, it is a vibrant cultural centre for the arts and a meeting place for surrounding communities.
Gustafson Porter + Bowman’s masterplan (and subsequent detailed design) for the 11.5-hectare site creates diverse spatial and temporal experiences anchored by an axial promenade that transitions from a formal urban plaza in the east, to an open and naturalized framework to the west. It includes trails and gardens, an events field for 10,000 people, a playground, a waterfall, a bridge, and an artificial lake that can be drained to accommodate large festivals.
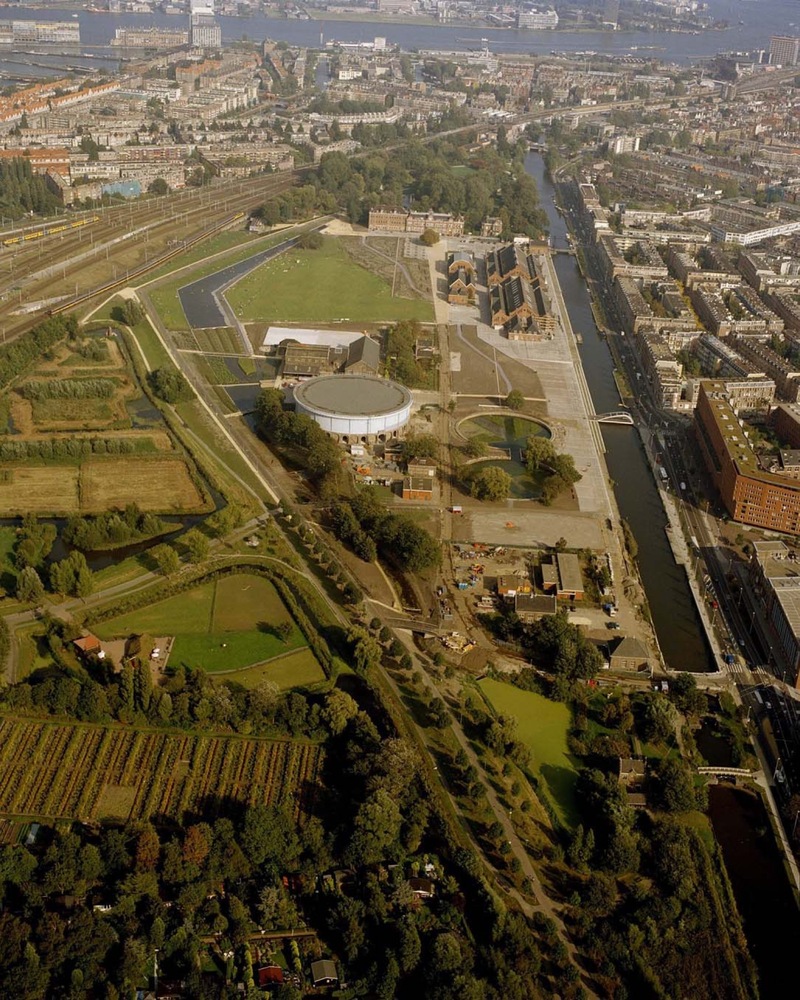
the Haarlemmervaart Canal. © Rob Feenstra
The design also took into account the pedestrian experience, bicycle trails, and the vehicular needs of the many arts organizations located in the historic buildings. The existing grounds were reverted to a green, recreational park. Local residents were envisaged as the main users, and natural environmental qualities had to be strengthened. A one-hectare, open-air events area was added. We were able to draw on experience of landforms, hydrology, and horticulture to address these complex challenges while focusing on the need for a wide range of cultural, recreational, and ecological programming of the new park.
Following the approval of our masterplan, we subsequently developed a detailed design that creates a series of park zones that relate specifically to existing site elements and contexts.
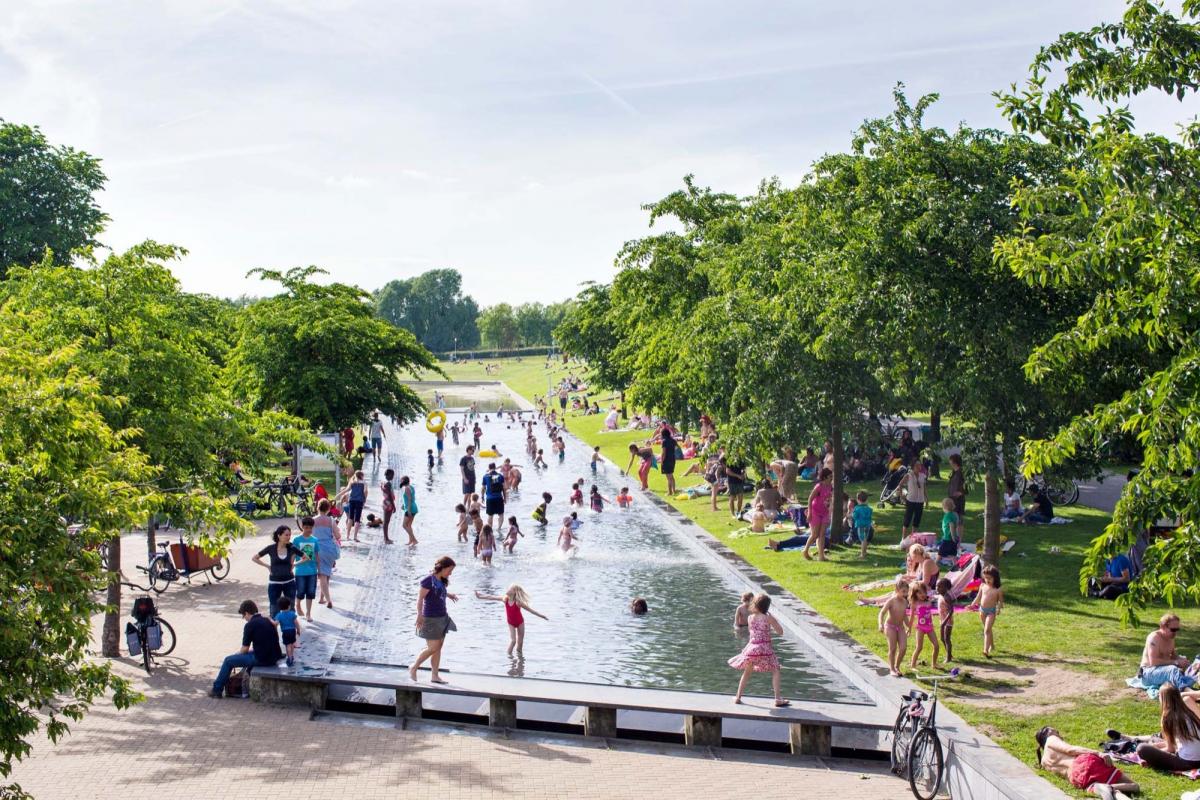
At the renovated Stadsdeelraad (town hall), the plaza’s layout is a cultivated expression of order. At the heart of the scheme is the Events site. The Paddling Pond that borders the field fills and empties in response to the park’s needs, alternately reaching up the beached edge or draining to accept crowds. Along the Haarlemmervaart Canal, a popular access point for neighbourhood residents, a wide, linear plaza provides public recreation space and connection to the adjacent Market Square. To the west, two historic gasholding structures adjacent to the Cité des Artistes complex frame displays of aquatic plants, fish, and reflective water. In the park’s northwest
corner, proximity to an active agricultural polder [a piece of low-lying land reclaimed from the sea or a river and protected by dikes, especially in the Netherlands] generates an explicitly ecologically oriented circulation scheme and water feature. In its attentiveness to external circumstances, the design coalesces uses—civic, social, commercial, cultural, recreational, ecological—serving as a synecdoche for the city rather than the sequential circuit or continuous fabric of a conventional park.
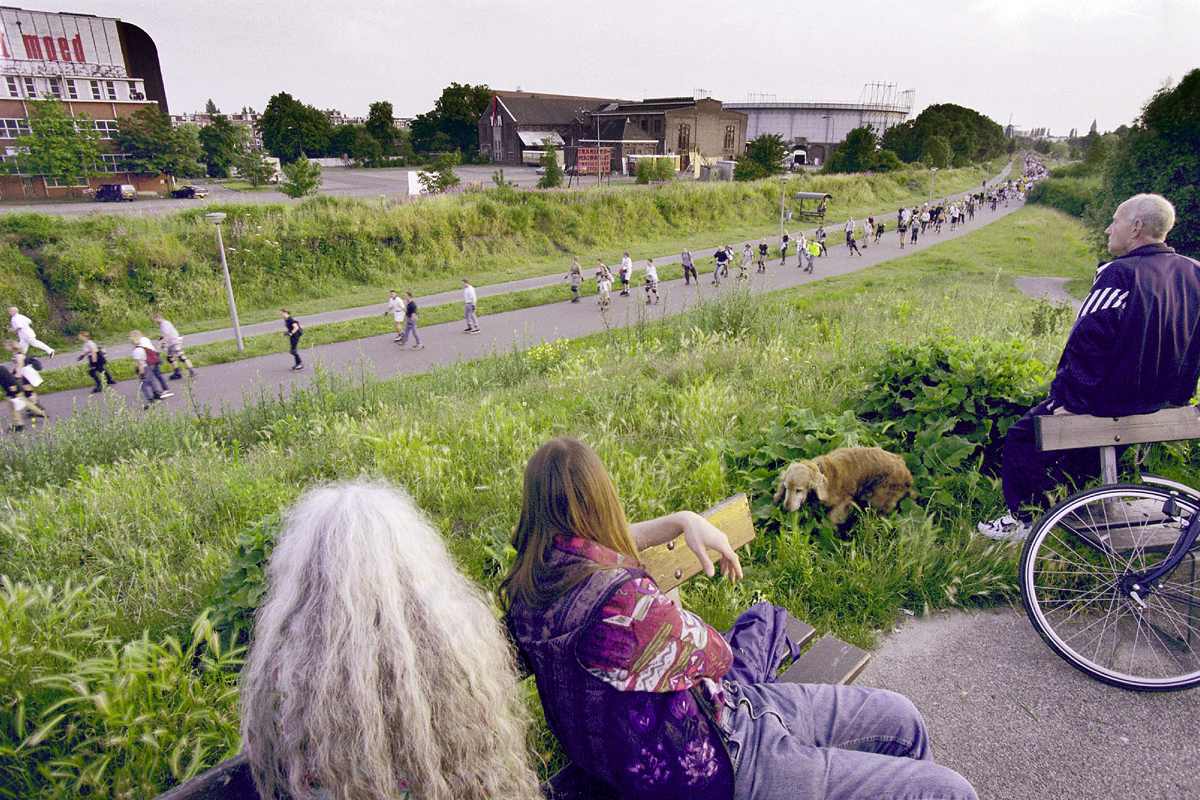
note of desired cycle and walkways. © Thomas Schlijper
As the site is disturbed, the project engaged technological and aesthetic innovations. Contaminated soil required a cut-and-balance approach: none of the polluted soil could be removed from the site, and a meter of clean topsoil was required. We designed landforms to provide the necessary soil volumes. The water table also challenged the project, as Amsterdam consists of reclaimed land, most of which is below sea level. This include addressing negative grades, excavation, and balancing the water levels in adjacent polders. To clean the water, a barrier was placed around the entire site; once cleaned, it was again reintroduced into the surrounding water system.
The success of the project can be attributed to an effective design process that incorporated public input and site-specificity from its beginnings. The process of design included a full year of well-organized public consultation process involving all of the concerned groups, such as surrounding neighbourhoods, arts groups, parks department, sports clubs, and environmental organizations. It also incorporated an understanding of the park’s changing urban context, which included the transformation of industrial areas to the south of the site into a mixed-use housing development. ![]()

